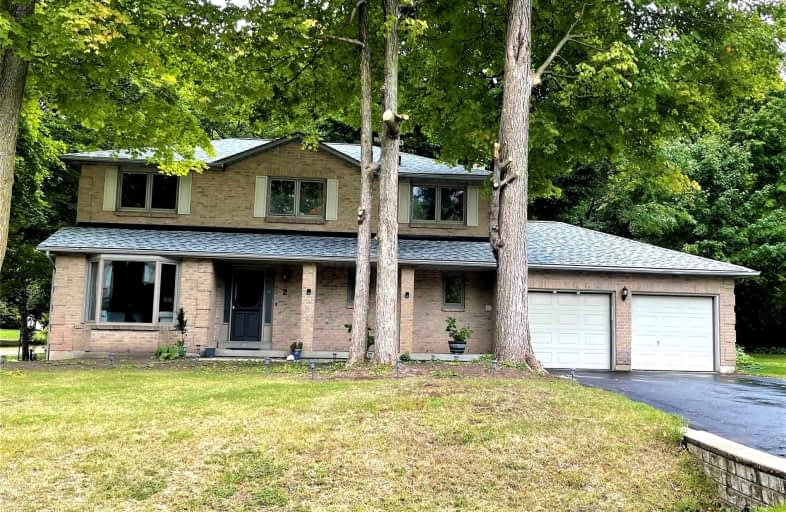Car-Dependent
- Almost all errands require a car.
Somewhat Bikeable
- Most errands require a car.

St Peter Separate School
Elementary: CatholicPrincess Margaret Public School
Elementary: PublicParkinson Centennial School
Elementary: PublicMono-Amaranth Public School
Elementary: PublicIsland Lake Public School
Elementary: PublicPrincess Elizabeth Public School
Elementary: PublicDufferin Centre for Continuing Education
Secondary: PublicErin District High School
Secondary: PublicRobert F Hall Catholic Secondary School
Secondary: CatholicCentre Dufferin District High School
Secondary: PublicWestside Secondary School
Secondary: PublicOrangeville District Secondary School
Secondary: Public-
Kay Cee Gardens
26 Bythia St (btwn Broadway and York St), Orangeville ON L9W 2S1 2.5km -
Monora Lawn Bowling Club
633220 On-10, Orangeville ON L9W 2Z1 2.79km -
EveryKids Park
Orangeville ON 3.03km
-
Localcoin Bitcoin ATM - Total Convenience & Video
41 Broadway, Orangeville ON L9W 1J7 1.52km -
CIBC
17 Townline, Orangeville ON L9W 3R4 1.67km -
TD Bank Financial Group
89 Broadway, Orangeville ON L9W 1K2 1.97km
- 3 bath
- 4 bed
- 2500 sqft
65 Buena Vista Drive, Orangeville, Ontario • L9W 5K8 • Orangeville
- 5 bath
- 5 bed
- 3500 sqft
9 Wellington Street, Orangeville, Ontario • L9W 2L2 • Orangeville










