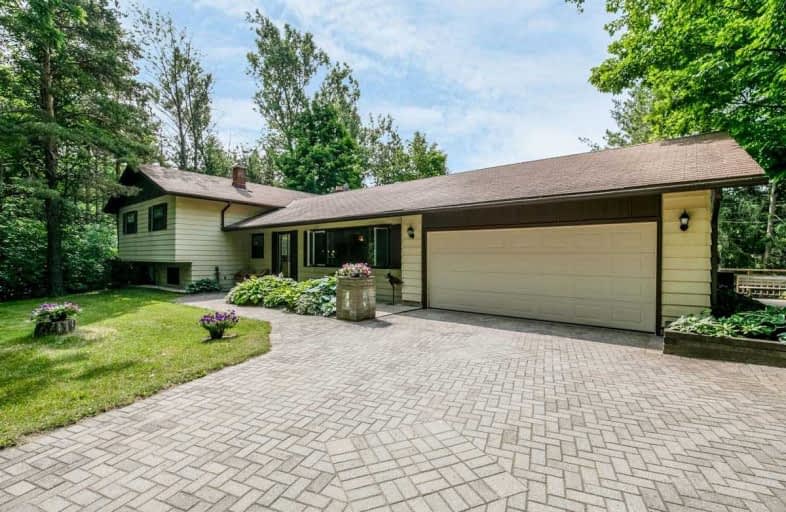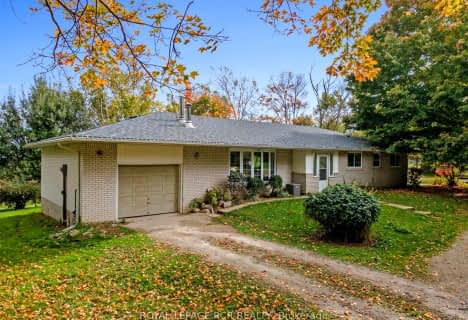Sold on Sep 20, 2019
Note: Property is not currently for sale or for rent.

-
Type: Detached
-
Style: Sidesplit 3
-
Lot Size: 285.21 x 1538.7 Feet
-
Age: No Data
-
Taxes: $5,647 per year
-
Days on Site: 71 Days
-
Added: Sep 20, 2019 (2 months on market)
-
Updated:
-
Last Checked: 1 month ago
-
MLS®#: X4514155
-
Listed By: Royal lepage rcr realty, brokerage
No Need For A Cottage When You Live On 10+ Beautiful Rolling Acres With Access To The Bruce Trail (Nec), A Creek, And X Country Skiing At Your Doorstep. Minutes To Orangeville Complete With A Sunroom, Heated Inground Pool, And Multi-Tiered Decking. Basement Walkout With Fireplace Features Views Of Nature From Your Favorite Chair!
Extras
Gas Bbq Hookup, Updated Flooring '19, Bathroom '19, Shingles '19, Pool Pump And Filter '15, Furnace '07 High-Speed Internet And Gas Heating Available. Excl: Sauna, Garage Fridge, Tv Wall Mounts, Lawn Tractor
Property Details
Facts for 248368 Side Road 5, Mono
Status
Days on Market: 71
Last Status: Sold
Sold Date: Sep 20, 2019
Closed Date: Nov 08, 2019
Expiry Date: Jan 10, 2020
Sold Price: $971,771
Unavailable Date: Sep 20, 2019
Input Date: Jul 11, 2019
Property
Status: Sale
Property Type: Detached
Style: Sidesplit 3
Area: Mono
Community: Rural Mono
Availability Date: Flex
Inside
Bedrooms: 4
Bathrooms: 3
Kitchens: 1
Rooms: 4
Den/Family Room: Yes
Air Conditioning: None
Fireplace: Yes
Laundry Level: Lower
Central Vacuum: N
Washrooms: 3
Utilities
Electricity: Yes
Gas: Yes
Building
Basement: Crawl Space
Basement 2: Fin W/O
Heat Type: Forced Air
Heat Source: Gas
Exterior: Alum Siding
Elevator: N
Water Supply Type: Dug Well
Water Supply: Well
Special Designation: Unknown
Other Structures: Garden Shed
Parking
Driveway: Private
Garage Spaces: 2
Garage Type: Attached
Covered Parking Spaces: 8
Total Parking Spaces: 10
Fees
Tax Year: 2018
Tax Legal Description: Pt Lt 5, Con 7 Ehs As In Mf132344 ; Mono
Taxes: $5,647
Highlights
Feature: Arts Centre
Feature: Golf
Feature: Grnbelt/Conserv
Feature: Part Cleared
Feature: Rolling
Feature: Wooded/Treed
Land
Cross Street: Airport Road/5 Sider
Municipality District: Mono
Fronting On: South
Parcel Number: 340860089
Pool: Inground
Sewer: Septic
Lot Depth: 1538.7 Feet
Lot Frontage: 285.21 Feet
Lot Irregularities: Lot Measurments Per M
Acres: 10-24.99
Waterfront: None
Additional Media
- Virtual Tour: http://wylieford.homelistingtours.com/listing2/248368-5-sideroad
Rooms
Room details for 248368 Side Road 5, Mono
| Type | Dimensions | Description |
|---|---|---|
| Kitchen Main | 4.00 x 7.00 | O/Looks Pool |
| Living Main | 4.00 x 5.30 | Combined W/Dining |
| Dining Main | 4.80 x 5.02 | Combined W/Living |
| Sunroom Main | 3.30 x 3.50 | W/O To Pool |
| Master Upper | 3.65 x 4.59 | 4 Pc Ensuite |
| 2nd Br Upper | 2.95 x 3.04 | Closet |
| 3rd Br Upper | 2.85 x 3.22 | Closet |
| 4th Br Upper | 2.89 x 2.89 | Closet |
| Family Lower | 3.53 x 7.70 | Fireplace |
| Utility Lower | 3.35 x 3.53 |
| XXXXXXXX | XXX XX, XXXX |
XXXX XXX XXXX |
$XXX,XXX |
| XXX XX, XXXX |
XXXXXX XXX XXXX |
$X,XXX,XXX |
| XXXXXXXX XXXX | XXX XX, XXXX | $971,771 XXX XXXX |
| XXXXXXXX XXXXXX | XXX XX, XXXX | $1,079,000 XXX XXXX |

Adjala Central Public School
Elementary: PublicPrincess Margaret Public School
Elementary: PublicMono-Amaranth Public School
Elementary: PublicCaledon Central Public School
Elementary: PublicIsland Lake Public School
Elementary: PublicPrincess Elizabeth Public School
Elementary: PublicDufferin Centre for Continuing Education
Secondary: PublicErin District High School
Secondary: PublicSt Thomas Aquinas Catholic Secondary School
Secondary: CatholicRobert F Hall Catholic Secondary School
Secondary: CatholicWestside Secondary School
Secondary: PublicOrangeville District Secondary School
Secondary: Public- 2 bath
- 4 bed
953371 7th Line, Mono, Ontario • L9W 6E8 • Rural Mono



