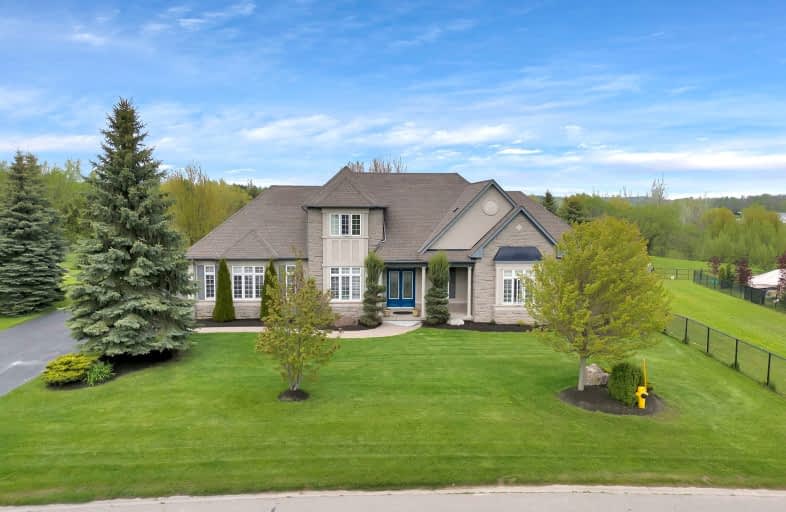
Video Tour
Car-Dependent
- Almost all errands require a car.
8
/100
Somewhat Bikeable
- Almost all errands require a car.
18
/100

St Peter Separate School
Elementary: Catholic
4.59 km
Mono-Amaranth Public School
Elementary: Public
0.88 km
Credit Meadows Elementary School
Elementary: Public
3.51 km
St Benedict Elementary School
Elementary: Catholic
2.59 km
St Andrew School
Elementary: Catholic
3.87 km
Princess Elizabeth Public School
Elementary: Public
3.69 km
Dufferin Centre for Continuing Education
Secondary: Public
3.43 km
Erin District High School
Secondary: Public
19.66 km
Robert F Hall Catholic Secondary School
Secondary: Catholic
21.59 km
Centre Dufferin District High School
Secondary: Public
16.42 km
Westside Secondary School
Secondary: Public
5.36 km
Orangeville District Secondary School
Secondary: Public
3.33 km
-
Monora Lawn Bowling Club
633220 On-10, Orangeville ON L9W 2Z1 1.53km -
Park N Water LTD
93309 Airport Road, Caledon ON L9W 2Z2 2.97km -
Island Lake Conservation Area
673067 Hurontario St S, Orangeville ON L9W 2Y9 3.06km
-
TD Canada Trust Branch and ATM
150 1st St, Orangeville ON L9W 3T7 2.4km -
Banque Nationale du Canada
163 1st St, Orangeville ON L9W 3J8 2.49km -
Localcoin Bitcoin ATM - Total Convenience & Video
41 Broadway, Orangeville ON L9W 1J7 3.8km



