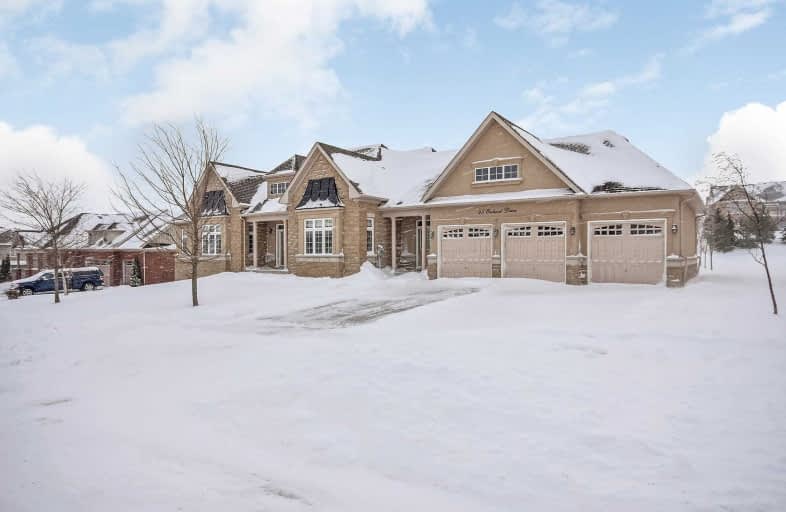Sold on Apr 05, 2019
Note: Property is not currently for sale or for rent.

-
Type: Detached
-
Style: Bungalow
-
Lot Size: 138.52 x 198.99 Feet
-
Age: 6-15 years
-
Taxes: $7,078 per year
-
Days on Site: 43 Days
-
Added: Feb 20, 2019 (1 month on market)
-
Updated:
-
Last Checked: 2 months ago
-
MLS®#: X4363713
-
Listed By: Re/max real estate centre inc., brokerage
Location! Location! This Stunning 3 Bedrm Bungalow W/ Pool Sz Lot, Nestled On A Quiet & Desirable Street Makes Quite The First Impression! Striking Ext Feat Gorgeous Stone & Stucco Facade & A Private Driveway Leading To An Extra Long 3 Car Garage & Swisstrax Floor. Exquisite Scarlett O'hara Staircase W/A Double Sided Fireplace Feat Wall.
Extras
Formal Dining Rm W/A Butler's Pantry, Spacious Family Rm Great For Entertaining, Kitch W/Upgrd Cabinets, Granite And Bcksplsh. Large Mstr Bdrm W/I Clst & Ensuite!Water Softener, Newer Hot Water Tank (Rental) And Newer Eco Flow Septic Shell.
Property Details
Facts for 45 Orchard Drive, Mono
Status
Days on Market: 43
Last Status: Sold
Sold Date: Apr 05, 2019
Closed Date: Apr 30, 2019
Expiry Date: May 31, 2019
Sold Price: $1,039,000
Unavailable Date: Apr 05, 2019
Input Date: Feb 20, 2019
Property
Status: Sale
Property Type: Detached
Style: Bungalow
Age: 6-15
Area: Mono
Community: Rural Mono
Availability Date: Tbd
Inside
Bedrooms: 3
Bathrooms: 3
Kitchens: 1
Rooms: 9
Den/Family Room: Yes
Air Conditioning: Central Air
Fireplace: Yes
Laundry Level: Main
Central Vacuum: Y
Washrooms: 3
Building
Basement: Full
Basement 2: Part Fin
Heat Type: Forced Air
Heat Source: Gas
Exterior: Stone
Exterior: Stucco/Plaster
UFFI: No
Water Supply: Municipal
Special Designation: Other
Parking
Driveway: Private
Garage Spaces: 3
Garage Type: Attached
Covered Parking Spaces: 3
Fees
Tax Year: 2018
Tax Legal Description: Lot 10, Plan 7M39
Taxes: $7,078
Land
Cross Street: Master's Creek And O
Municipality District: Mono
Fronting On: North
Parcel Number: 340910223
Pool: None
Sewer: Septic
Lot Depth: 198.99 Feet
Lot Frontage: 138.52 Feet
Lot Irregularities: Pie Shaped
Acres: .50-1.99
Additional Media
- Virtual Tour: http://www.myvisuallistings.com/vtnb/275418
Rooms
Room details for 45 Orchard Drive, Mono
| Type | Dimensions | Description |
|---|---|---|
| Kitchen Main | 3.35 x 6.12 | Pantry, Crown Moulding, Eat-In Kitchen |
| Dining Main | 3.96 x 3.97 | Large Window, Hardwood Floor, Open Concept |
| Family Main | 5.49 x 5.19 | 2 Way Fireplace, Large Window, 6 Pc Bath |
| Laundry Main | 247.00 x 3.08 | Side Door, Double Closet, Access To Garage |
| Master Main | 4.60 x 6.09 | 5 Pc Ensuite, Broadloom, W/I Closet |
| 2nd Br Main | 4.29 x 3.69 | Broadloom, Closet, Large Window |
| 3rd Br Main | 3.96 x 4.57 | Broadloom, Closet, Large Window |
| XXXXXXXX | XXX XX, XXXX |
XXXX XXX XXXX |
$X,XXX,XXX |
| XXX XX, XXXX |
XXXXXX XXX XXXX |
$X,XXX,XXX | |
| XXXXXXXX | XXX XX, XXXX |
XXXXXXX XXX XXXX |
|
| XXX XX, XXXX |
XXXXXX XXX XXXX |
$X,XXX,XXX | |
| XXXXXXXX | XXX XX, XXXX |
XXXXXXX XXX XXXX |
|
| XXX XX, XXXX |
XXXXXX XXX XXXX |
$X,XXX,XXX | |
| XXXXXXXX | XXX XX, XXXX |
XXXXXXX XXX XXXX |
|
| XXX XX, XXXX |
XXXXXX XXX XXXX |
$X,XXX,XXX |
| XXXXXXXX XXXX | XXX XX, XXXX | $1,039,000 XXX XXXX |
| XXXXXXXX XXXXXX | XXX XX, XXXX | $1,099,000 XXX XXXX |
| XXXXXXXX XXXXXXX | XXX XX, XXXX | XXX XXXX |
| XXXXXXXX XXXXXX | XXX XX, XXXX | $1,099,000 XXX XXXX |
| XXXXXXXX XXXXXXX | XXX XX, XXXX | XXX XXXX |
| XXXXXXXX XXXXXX | XXX XX, XXXX | $1,150,000 XXX XXXX |
| XXXXXXXX XXXXXXX | XXX XX, XXXX | XXX XXXX |
| XXXXXXXX XXXXXX | XXX XX, XXXX | $1,200,000 XXX XXXX |

St Peter Separate School
Elementary: CatholicMono-Amaranth Public School
Elementary: PublicCredit Meadows Elementary School
Elementary: PublicSt Benedict Elementary School
Elementary: CatholicSt Andrew School
Elementary: CatholicPrincess Elizabeth Public School
Elementary: PublicDufferin Centre for Continuing Education
Secondary: PublicErin District High School
Secondary: PublicRobert F Hall Catholic Secondary School
Secondary: CatholicCentre Dufferin District High School
Secondary: PublicWestside Secondary School
Secondary: PublicOrangeville District Secondary School
Secondary: Public- 2 bath
- 4 bed
31 Forest Park Road, Orangeville, Ontario • L9W 1A1 • Orangeville
- 3 bath
- 4 bed
- 1500 sqft
239 Lisa Marie Drive, Orangeville, Ontario • L9W 4P6 • Orangeville




