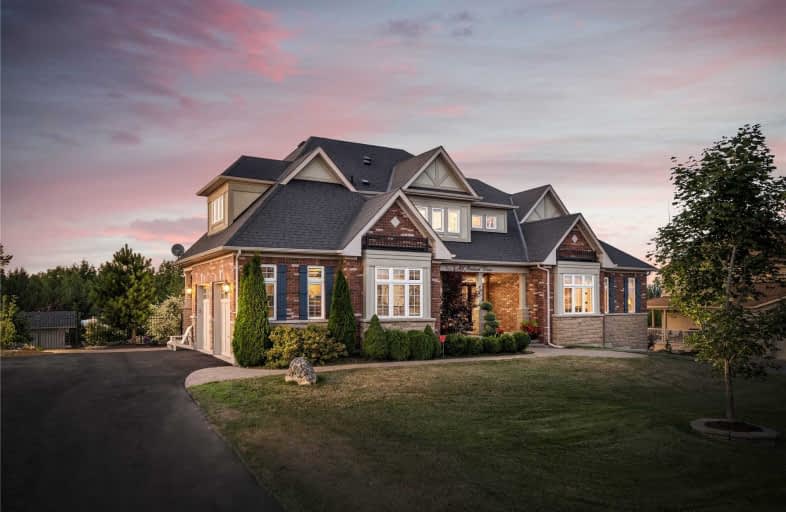Sold on Nov 21, 2019
Note: Property is not currently for sale or for rent.

-
Type: Detached
-
Style: 2-Storey
-
Size: 3000 sqft
-
Lot Size: 120 x 204 Feet
-
Age: No Data
-
Taxes: $6,916 per year
-
Days on Site: 20 Days
-
Added: Nov 21, 2019 (2 weeks on market)
-
Updated:
-
Last Checked: 1 month ago
-
MLS®#: X4623351
-
Listed By: Royal lepage premium one realty, brokerage
Indulge In Luxury On This Gorgeous Executive 2-Storey Home Sitting On A Huge Premium Lot. Exquisite Architectural Curb Appeal & A Splendid Array Of Fine Features & Finishes Await You In This 3437Sqft 5Bd/5Br Home. Stunning 1850Sqft Finished W/O Basement With Kitchen, Rec, Dining & Bdrm. Backing Onto A Ravine, You'll Have Breathtaking Views Of Endless Greenery And Nature. Imagine Yourself In The Tranquillity & Luxury Of This Fully Landscaped Backyard Oasis!
Extras
2 Sets Of S/S Appliances, Washer/Dryer, Hot Tub, Irrigation System, Landscaping, Fibreglass Salt Water Pool, Security System, Hardwood Throughout Main Floor, Open-To-Above Family Room. 85K Spent On Basement Reno & 110K Spent On Backyard.
Property Details
Facts for 46 Orchard Drive, Mono
Status
Days on Market: 20
Last Status: Sold
Sold Date: Nov 21, 2019
Closed Date: Jan 06, 2020
Expiry Date: Jan 20, 2020
Sold Price: $1,240,000
Unavailable Date: Nov 21, 2019
Input Date: Nov 01, 2019
Property
Status: Sale
Property Type: Detached
Style: 2-Storey
Size (sq ft): 3000
Area: Mono
Community: Rural Mono
Availability Date: Tbd
Inside
Bedrooms: 4
Bedrooms Plus: 1
Bathrooms: 5
Kitchens: 1
Kitchens Plus: 1
Rooms: 13
Den/Family Room: Yes
Air Conditioning: Central Air
Fireplace: Yes
Laundry Level: Main
Central Vacuum: Y
Washrooms: 5
Building
Basement: Apartment
Basement 2: Fin W/O
Heat Type: Forced Air
Heat Source: Gas
Exterior: Brick
Exterior: Stone
UFFI: No
Water Supply: Municipal
Special Designation: Unknown
Other Structures: Garden Shed
Parking
Driveway: Private
Garage Spaces: 2
Garage Type: Attached
Covered Parking Spaces: 8
Total Parking Spaces: 10
Fees
Tax Year: 2019
Tax Legal Description: Plan 7M39 Lot 52
Taxes: $6,916
Highlights
Feature: Fenced Yard
Feature: Golf
Feature: Park
Feature: Ravine
Feature: School
Feature: Wooded/Treed
Land
Cross Street: Dufferin Rd 16/Hawth
Municipality District: Mono
Fronting On: North
Pool: Inground
Sewer: Septic
Lot Depth: 204 Feet
Lot Frontage: 120 Feet
Additional Media
- Virtual Tour: https://unbranded.youriguide.com/46_orchard_dr_orangeville_on
Rooms
Room details for 46 Orchard Drive, Mono
| Type | Dimensions | Description |
|---|---|---|
| Family Main | 4.85 x 5.87 | Open Concept, Hardwood Floor, Fireplace |
| Kitchen Main | 3.49 x 4.07 | Stainless Steel Appl, Backsplash, Breakfast Bar |
| Breakfast Main | 3.02 x 3.43 | Open Concept, Ceramic Floor, W/O To Patio |
| Dining Main | 3.70 x 3.47 | Coffered Ceiling, Hardwood Floor, French Doors |
| Office Main | 3.66 x 3.09 | Pot Lights, Hardwood Floor, Large Window |
| Master Main | 4.64 x 3.95 | 4 Pc Ensuite, Hardwood Floor, W/I Closet |
| 2nd Br 2nd | 4.59 x 3.70 | 4 Pc Ensuite, Closet, Window |
| 3rd Br 2nd | 3.59 x 4.70 | Semi Ensuite, W/I Closet, Window |
| 4th Br 2nd | 4.33 x 4.83 | Semi Ensuite, W/I Closet, Window |
| Kitchen Bsmt | 3.56 x 3.59 | Stainless Steel Appl, Backsplash, Granite Counter |
| Rec Bsmt | 5.30 x 7.62 | Open Concept, W/O To Pool, Laminate |
| 5th Br Bsmt | 4.46 x 4.69 | 4 Pc Ensuite, W/I Closet, Laminate |
| XXXXXXXX | XXX XX, XXXX |
XXXX XXX XXXX |
$X,XXX,XXX |
| XXX XX, XXXX |
XXXXXX XXX XXXX |
$X,XXX,XXX |
| XXXXXXXX XXXX | XXX XX, XXXX | $1,240,000 XXX XXXX |
| XXXXXXXX XXXXXX | XXX XX, XXXX | $1,279,000 XXX XXXX |

St Peter Separate School
Elementary: CatholicMono-Amaranth Public School
Elementary: PublicCredit Meadows Elementary School
Elementary: PublicSt Benedict Elementary School
Elementary: CatholicSt Andrew School
Elementary: CatholicPrincess Elizabeth Public School
Elementary: PublicDufferin Centre for Continuing Education
Secondary: PublicErin District High School
Secondary: PublicRobert F Hall Catholic Secondary School
Secondary: CatholicCentre Dufferin District High School
Secondary: PublicWestside Secondary School
Secondary: PublicOrangeville District Secondary School
Secondary: Public

