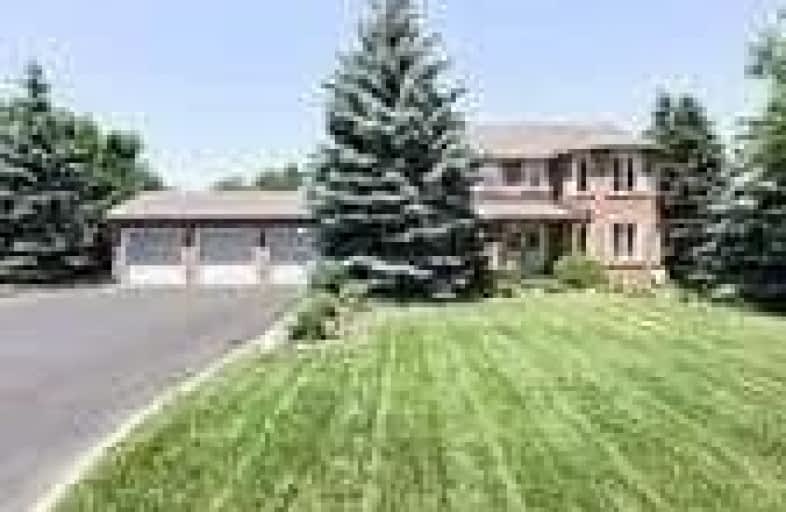Sold on Feb 26, 2019
Note: Property is not currently for sale or for rent.

-
Type: Detached
-
Style: 2-Storey
-
Lot Size: 125.02 x 201 Feet
-
Age: No Data
-
Taxes: $4,790 per year
-
Days on Site: 47 Days
-
Added: Jan 10, 2019 (1 month on market)
-
Updated:
-
Last Checked: 2 months ago
-
MLS®#: X4334169
-
Listed By: Re/max realty services inc., brokerage
Very Convenient Location In Cardinal Woods. A True Showpiece!!! Pride Of Ownership. Large Mature Manicured Estate Lot - Modernized Home. Hardwood Floors Throughout, Upgraded Family-Size Kitchen With Granite Counters & Rich, Solid Oak Cupboards. Family Room - Hardwood Floors & Fireplace, Spacious Living & Dining Room - Hardwood Floors. Living Room - Bay Window. Finished Basement With 5th B.R., Rec Room & Sharp 3 Pc Washroom.
Extras
4 Bedrs-All Hardwood. Master Walk-In Closet & Sharp Ensuite Bath. Decking Has Hot Tub, Gazebo & Pergola. Sharp Landscaping, Parking For 12 Vehicles. Incl. 3-Car Garage, Toe-Kick Vacuum On Ground And 2nd Floor, Laundry Rm- Garage Access.
Property Details
Facts for 54 Riverside Drive, Mono
Status
Days on Market: 47
Last Status: Sold
Sold Date: Feb 26, 2019
Closed Date: Jun 28, 2019
Expiry Date: Apr 30, 2019
Sold Price: $850,000
Unavailable Date: Feb 26, 2019
Input Date: Jan 10, 2019
Property
Status: Sale
Property Type: Detached
Style: 2-Storey
Area: Mono
Community: Rural Mono
Availability Date: 60-90 Days Tba
Inside
Bedrooms: 4
Bedrooms Plus: 1
Bathrooms: 4
Kitchens: 1
Rooms: 9
Den/Family Room: Yes
Air Conditioning: Central Air
Fireplace: Yes
Washrooms: 4
Building
Basement: Finished
Heat Type: Forced Air
Heat Source: Gas
Exterior: Brick
Water Supply: Municipal
Special Designation: Unknown
Parking
Driveway: Private
Garage Spaces: 3
Garage Type: Attached
Covered Parking Spaces: 9
Fees
Tax Year: 2018
Tax Legal Description: Pl 323, Lot 1 S/T Mf202598; Mf177578 Mono
Taxes: $4,790
Land
Cross Street: Hwy 10 & Hockley Rd
Municipality District: Mono
Fronting On: North
Pool: None
Sewer: Septic
Lot Depth: 201 Feet
Lot Frontage: 125.02 Feet
Lot Irregularities: Irreg-As Per Survey E
Acres: .50-1.99
Rooms
Room details for 54 Riverside Drive, Mono
| Type | Dimensions | Description |
|---|---|---|
| Kitchen Ground | 3.25 x 5.58 | Granite Counter, Family Size Kitche, W/O To Deck |
| Dining Ground | 4.16 x 3.55 | Hardwood Floor, Combined W/Living, O/Looks Backyard |
| Living Ground | 4.87 x 3.55 | Hardwood Floor, Combined W/Dining, Bay Window |
| Family Ground | 4.77 x 3.55 | Hardwood Floor, O/Looks Backyard, Fireplace |
| Laundry Ground | 2.30 x 3.25 | Access To Garage |
| Master 2nd | 6.50 x 3.55 | Hardwood Floor, W/I Closet, Ensuite Bath |
| 2nd Br 2nd | 3.25 x 4.16 | Hardwood Floor, Closet, Window |
| 3rd Br 2nd | 3.86 x 3.14 | Hardwood Floor, Closet, Window |
| 4th Br 2nd | 2.74 x 3.14 | Hardwood Floor, Closet, Window |
| 5th Br Bsmt | 4.25 x 3.35 | Laminate, Window |
| Rec Bsmt | - | Laminate, 3 Pc Bath, Window |
| XXXXXXXX | XXX XX, XXXX |
XXXX XXX XXXX |
$XXX,XXX |
| XXX XX, XXXX |
XXXXXX XXX XXXX |
$XXX,XXX | |
| XXXXXXXX | XXX XX, XXXX |
XXXXXXX XXX XXXX |
|
| XXX XX, XXXX |
XXXXXX XXX XXXX |
$XXX,XXX | |
| XXXXXXXX | XXX XX, XXXX |
XXXX XXX XXXX |
$XXX,XXX |
| XXX XX, XXXX |
XXXXXX XXX XXXX |
$XXX,XXX | |
| XXXXXXXX | XXX XX, XXXX |
XXXXXXX XXX XXXX |
|
| XXX XX, XXXX |
XXXXXX XXX XXXX |
$XXX,XXX | |
| XXXXXXXX | XXX XX, XXXX |
XXXXXXX XXX XXXX |
|
| XXX XX, XXXX |
XXXXXX XXX XXXX |
$XXX,XXX | |
| XXXXXXXX | XXX XX, XXXX |
XXXXXXXX XXX XXXX |
|
| XXX XX, XXXX |
XXXXXX XXX XXXX |
$XXX,XXX |
| XXXXXXXX XXXX | XXX XX, XXXX | $860,000 XXX XXXX |
| XXXXXXXX XXXXXX | XXX XX, XXXX | $875,000 XXX XXXX |
| XXXXXXXX XXXXXXX | XXX XX, XXXX | XXX XXXX |
| XXXXXXXX XXXXXX | XXX XX, XXXX | $999,999 XXX XXXX |
| XXXXXXXX XXXX | XXX XX, XXXX | $850,000 XXX XXXX |
| XXXXXXXX XXXXXX | XXX XX, XXXX | $894,900 XXX XXXX |
| XXXXXXXX XXXXXXX | XXX XX, XXXX | XXX XXXX |
| XXXXXXXX XXXXXX | XXX XX, XXXX | $899,999 XXX XXXX |
| XXXXXXXX XXXXXXX | XXX XX, XXXX | XXX XXXX |
| XXXXXXXX XXXXXX | XXX XX, XXXX | $929,900 XXX XXXX |
| XXXXXXXX XXXXXXXX | XXX XX, XXXX | XXX XXXX |
| XXXXXXXX XXXXXX | XXX XX, XXXX | $948,900 XXX XXXX |

Princess Margaret Public School
Elementary: PublicMono-Amaranth Public School
Elementary: PublicCredit Meadows Elementary School
Elementary: PublicSt Benedict Elementary School
Elementary: CatholicSt Andrew School
Elementary: CatholicPrincess Elizabeth Public School
Elementary: PublicDufferin Centre for Continuing Education
Secondary: PublicErin District High School
Secondary: PublicRobert F Hall Catholic Secondary School
Secondary: CatholicCentre Dufferin District High School
Secondary: PublicWestside Secondary School
Secondary: PublicOrangeville District Secondary School
Secondary: Public- 4 bath
- 4 bed
- 2000 sqft
202 Edenwood Crescent, Orangeville, Ontario • L9W 4M9 • Orangeville
- 3 bath
- 4 bed
- 1500 sqft
239 Lisa Marie Drive, Orangeville, Ontario • L9W 4P6 • Orangeville




