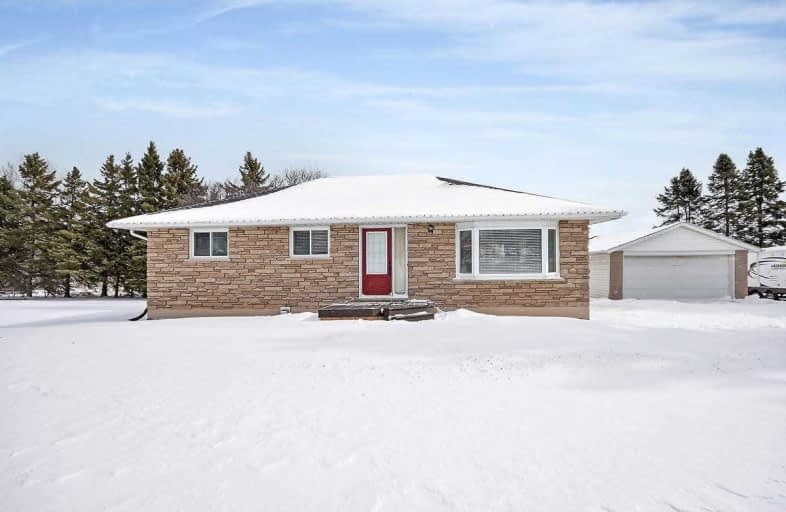
Princess Margaret Public School
Elementary: Public
2.90 km
Mono-Amaranth Public School
Elementary: Public
0.87 km
Credit Meadows Elementary School
Elementary: Public
2.27 km
St Benedict Elementary School
Elementary: Catholic
1.52 km
St Andrew School
Elementary: Catholic
2.62 km
Princess Elizabeth Public School
Elementary: Public
2.22 km
Dufferin Centre for Continuing Education
Secondary: Public
2.00 km
Erin District High School
Secondary: Public
18.12 km
Robert F Hall Catholic Secondary School
Secondary: Catholic
20.58 km
Centre Dufferin District High School
Secondary: Public
17.95 km
Westside Secondary School
Secondary: Public
4.12 km
Orangeville District Secondary School
Secondary: Public
1.81 km





