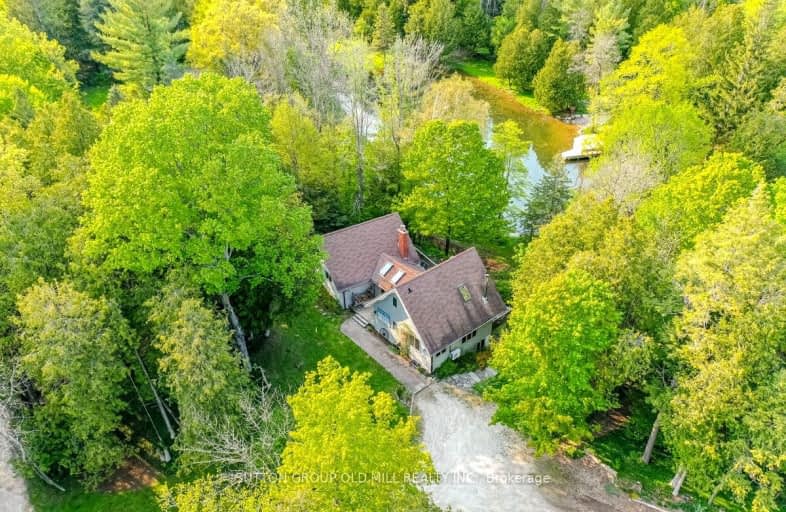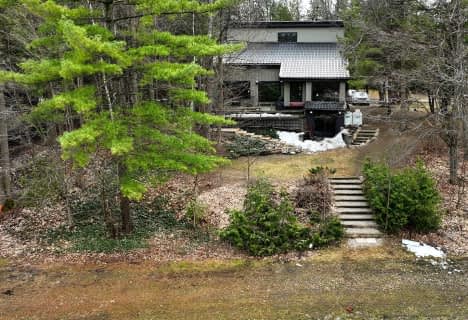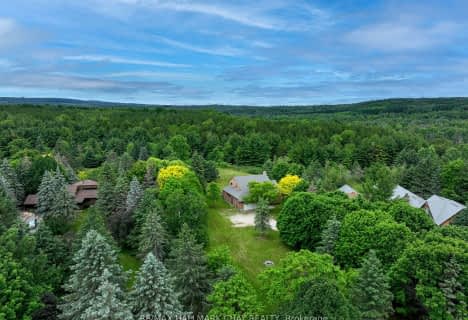Car-Dependent
- Almost all errands require a car.
Somewhat Bikeable
- Almost all errands require a car.

Nottawasaga and Creemore Public School
Elementary: PublicNew Lowell Central Public School
Elementary: PublicPrimrose Elementary School
Elementary: PublicTosorontio Central Public School
Elementary: PublicHoly Family School
Elementary: CatholicErnest Cumberland Elementary School
Elementary: PublicAlliston Campus
Secondary: PublicStayner Collegiate Institute
Secondary: PublicNottawasaga Pines Secondary School
Secondary: PublicCentre Dufferin District High School
Secondary: PublicOrangeville District Secondary School
Secondary: PublicBanting Memorial District High School
Secondary: Public-
Community Park - Horning's Mills
Horning's Mills ON 13.29km -
Adventure Playground at Riverdale Park
King St N, Alliston ON 14.45km -
McCarroll Park
New Tecumseth ON L9R 1C4 15.22km
-
CIBC
508563 Hwy 89, Rosemont ON L0N 1R0 9.49km -
RBC Royal Bank
4 King St N, Alliston ON L9R 1L9 14.51km -
TD Bank Financial Group
6 Victoria St W, Alliston ON L9R 1S8 15.15km











