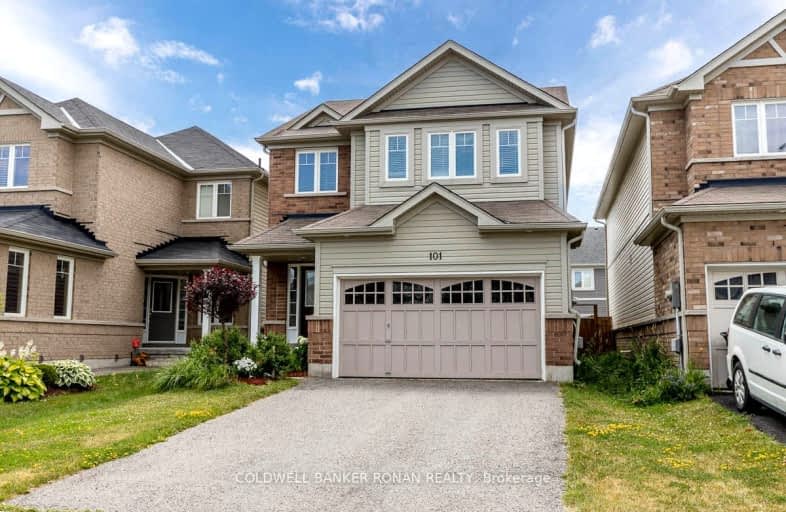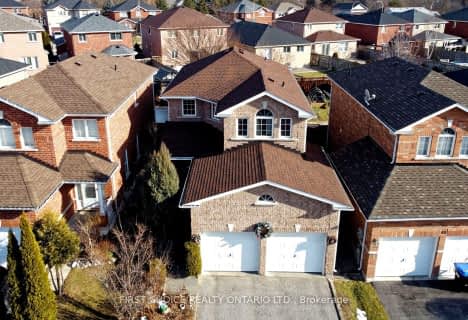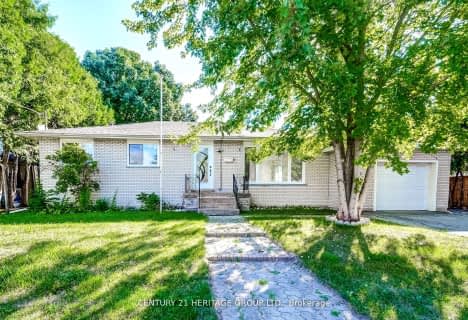Car-Dependent
- Almost all errands require a car.
Somewhat Bikeable
- Most errands require a car.

Boyne River Public School
Elementary: PublicMonsignor J E Ronan Catholic School
Elementary: CatholicHoly Family School
Elementary: CatholicSt Paul's Separate School
Elementary: CatholicErnest Cumberland Elementary School
Elementary: PublicAlliston Union Public School
Elementary: PublicAlliston Campus
Secondary: PublicÉcole secondaire Roméo Dallaire
Secondary: PublicSt Thomas Aquinas Catholic Secondary School
Secondary: CatholicNottawasaga Pines Secondary School
Secondary: PublicBear Creek Secondary School
Secondary: PublicBanting Memorial District High School
Secondary: Public-
PPG Park
130 Church St S, Alliston ON L9R 1E4 0.61km -
GA Wright Athletic Fieldc
ALBERT St E, New Tecumseth 1.49km -
Adventure Playground at Riverdale Park
King St N, Alliston ON 1.57km
-
TD Canada Trust ATM
6 Victoria St W, Alliston ON L9R 1S8 1.21km -
RBC Royal Bank
4 King St N, Alliston ON L9R 1L9 1.23km -
CIBC
527 Victoria St E, Alliston ON L9R 1K1 2.88km
- 3 bath
- 3 bed
- 1500 sqft
266 Albert Street East, New Tecumseth, Ontario • L9R 1J7 • Alliston
- — bath
- — bed
- — sqft
108 Wellington Street East, New Tecumseth, Ontario • L9R 1G7 • Alliston














