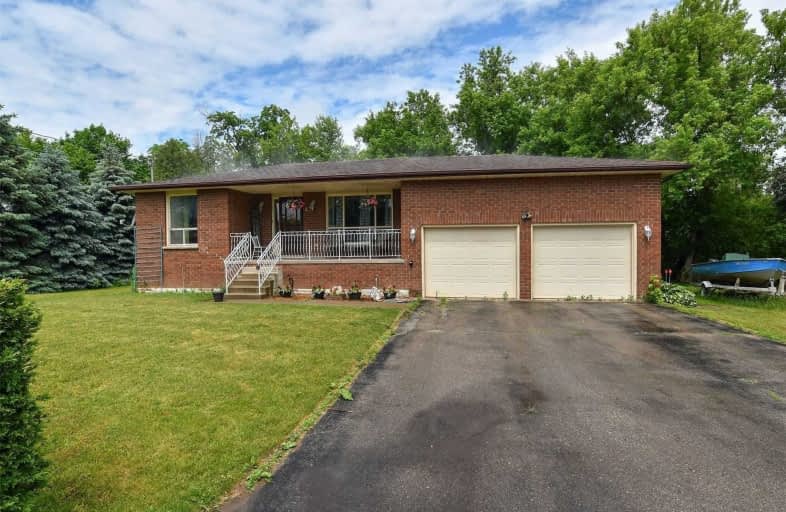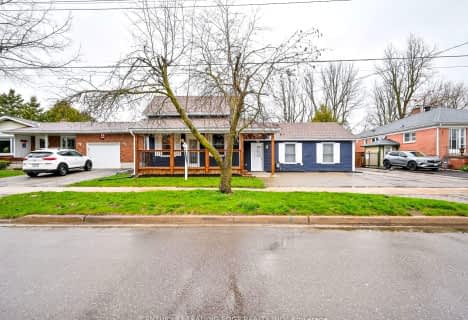
Boyne River Public School
Elementary: Public
0.73 km
Baxter Central Public School
Elementary: Public
10.00 km
Holy Family School
Elementary: Catholic
2.19 km
St Paul's Separate School
Elementary: Catholic
1.03 km
Ernest Cumberland Elementary School
Elementary: Public
2.43 km
Alliston Union Public School
Elementary: Public
1.02 km
Alliston Campus
Secondary: Public
1.08 km
École secondaire Roméo Dallaire
Secondary: Public
21.94 km
St Thomas Aquinas Catholic Secondary School
Secondary: Catholic
14.27 km
Nottawasaga Pines Secondary School
Secondary: Public
17.31 km
Bear Creek Secondary School
Secondary: Public
21.77 km
Banting Memorial District High School
Secondary: Public
0.29 km
$
$927,000
- 3 bath
- 4 bed
- 2000 sqft
68 John W Taylor Avenue, New Tecumseth, Ontario • L9R 0B5 • Alliston
$
$799,000
- 2 bath
- 4 bed
- 2000 sqft
20 Tupper Street East, New Tecumseth, Ontario • L9R 1E5 • Alliston
$
$899,900
- 3 bath
- 3 bed
- 1500 sqft
266 Albert Street East, New Tecumseth, Ontario • L9R 1J7 • Alliston














