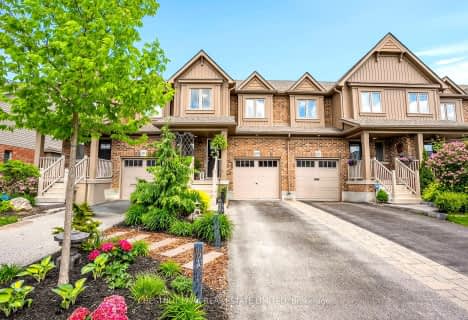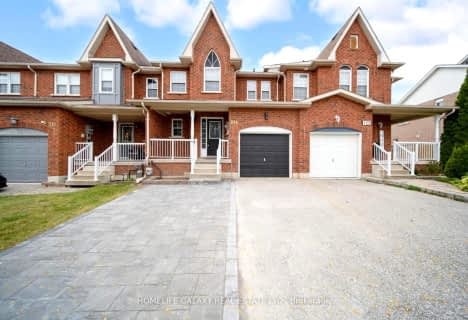Car-Dependent
- Most errands require a car.
Somewhat Bikeable
- Most errands require a car.

Boyne River Public School
Elementary: PublicMonsignor J E Ronan Catholic School
Elementary: CatholicHoly Family School
Elementary: CatholicSt Paul's Separate School
Elementary: CatholicErnest Cumberland Elementary School
Elementary: PublicAlliston Union Public School
Elementary: PublicAlliston Campus
Secondary: PublicÉcole secondaire Roméo Dallaire
Secondary: PublicSt Thomas Aquinas Catholic Secondary School
Secondary: CatholicNottawasaga Pines Secondary School
Secondary: PublicBear Creek Secondary School
Secondary: PublicBanting Memorial District High School
Secondary: Public-
McCarroll Park
New Tecumseth ON L9R 1C4 0.55km -
Gibson Hills
Alliston ON 0.72km -
PPG Park
130 Church St S, Alliston ON L9R 1E4 1.07km
-
CIBC
35 Young Alliston, Alliston ON L9R 1B5 1.01km -
TD Bank Financial Group
129 Young St, Alliston ON L9R 0E9 1.13km -
President's Choice Financial Pavilion and ATM
30 King St S, Alliston ON L9R 1H6 1.21km
















