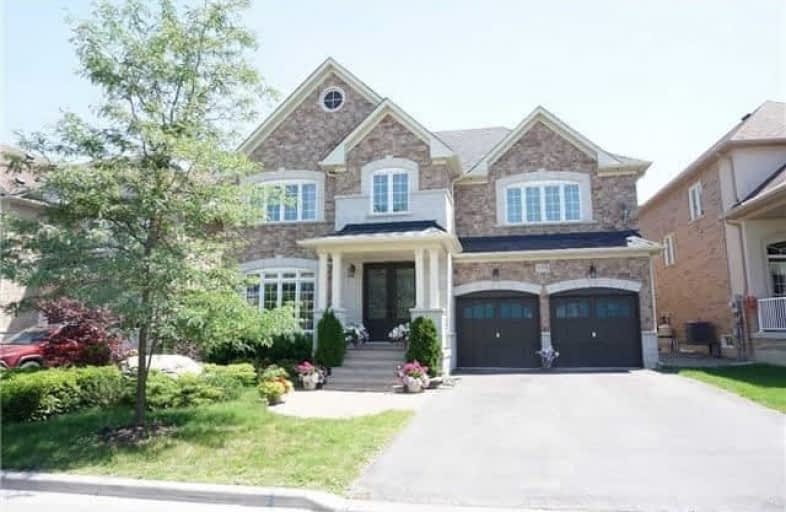Sold on Jan 27, 2019
Note: Property is not currently for sale or for rent.

-
Type: Detached
-
Style: 3-Storey
-
Size: 3000 sqft
-
Lot Size: 54.92 x 85 Feet
-
Age: No Data
-
Taxes: $6,970 per year
-
Days on Site: 22 Days
-
Added: Jan 05, 2019 (3 weeks on market)
-
Updated:
-
Last Checked: 3 months ago
-
MLS®#: N4329884
-
Listed By: Norman hill realty inc., brokerage
Premium 54" Lot, Beautifully Finished & Landscaped. 5 Bdrm W/ 4 Ensuites.3540 Sq Ft Home W/ Custom Pre Cast & Brick Exterior. Located In All Detached Comm On Mature St In The The Heart Of Copper Hills Neighborhood Built By Preston Homes With Easy Access To Hwy 404.Dark Hardwood Flrs On Main & 2nd Flr Hallway & Media.Oak Stairs W/ Iron Pickets.Pot Lights.Family Rm With Waffled Ceilings.Crown Moulding.18 X 18 Tiles In Kit & Foyer. Interlock Patio & No Sidewalk
Extras
S/S Fridge, Gas Stove, Hood Fan, Dishwasher, Washer & Dryer, Upgraded Gourmet Kit W/ Centre Island W/ Extra Drawers, B/I Pantry & Glass Shower Enclosure In Master. Hot Water Tank Is A Rental.
Property Details
Facts for 1006 Ernest Cousins Circle, Newmarket
Status
Days on Market: 22
Last Status: Sold
Sold Date: Jan 27, 2019
Closed Date: Apr 22, 2019
Expiry Date: May 31, 2019
Sold Price: $1,140,000
Unavailable Date: Jan 27, 2019
Input Date: Jan 05, 2019
Property
Status: Sale
Property Type: Detached
Style: 3-Storey
Size (sq ft): 3000
Area: Newmarket
Community: Stonehaven-Wyndham
Availability Date: Tba/30-90 Days
Inside
Bedrooms: 5
Bathrooms: 5
Kitchens: 1
Rooms: 11
Den/Family Room: Yes
Air Conditioning: Central Air
Fireplace: Yes
Laundry Level: Upper
Central Vacuum: Y
Washrooms: 5
Building
Basement: Unfinished
Heat Type: Forced Air
Heat Source: Gas
Exterior: Brick
Exterior: Concrete
UFFI: No
Water Supply: Municipal
Special Designation: Unknown
Parking
Driveway: Private
Garage Spaces: 2
Garage Type: Built-In
Covered Parking Spaces: 4
Fees
Tax Year: 2018
Tax Legal Description: Lot 38 Pl65M4170 Subject To An Easement For Entry
Taxes: $6,970
Highlights
Feature: Fenced Yard
Feature: Hospital
Feature: Park
Feature: Public Transit
Feature: Rec Centre
Feature: School
Land
Cross Street: Leslie/Mulock
Municipality District: Newmarket
Fronting On: West
Pool: None
Sewer: Sewers
Lot Depth: 85 Feet
Lot Frontage: 54.92 Feet
Rooms
Room details for 1006 Ernest Cousins Circle, Newmarket
| Type | Dimensions | Description |
|---|---|---|
| Living Ground | 4.84 x 3.84 | Hardwood Floor, Picture Window, Crown Moulding |
| Dining Ground | 3.65 x 3.84 | Separate Rm, Coffered Ceiling, Crown Moulding |
| Family Ground | 3.96 x 5.79 | Hardwood Floor, Gas Fireplace |
| Kitchen Ground | 4.57 x 2.74 | Centre Island, Breakfast Bar, Granite Counter |
| Breakfast Ground | 3.96 x 3.93 | W/O To Yard, Pot Lights, Tile Floor |
| Laundry 2nd | 2.74 x 2.43 | B/I Shelves |
| Master 2nd | 4.14 x 6.40 | Broadloom, His/Hers Closets, 5 Pc Ensuite |
| 2nd Br 2nd | 3.53 x 3.16 | Broadloom, Closet, Semi Ensuite |
| 3rd Br 2nd | 3.84 x 3.38 | Broadloom, Closet, Semi Ensuite |
| 4th Br 2nd | 4.51 x 4.87 | Picture Window, Closet, 4 Pc Ensuite |
| Media/Ent 2nd | - | Hardwood Floor, Window |
| 5th Br 3rd | 3.99 x 3.68 | Closet, 3 Pc Bath |
| XXXXXXXX | XXX XX, XXXX |
XXXX XXX XXXX |
$X,XXX,XXX |
| XXX XX, XXXX |
XXXXXX XXX XXXX |
$X,XXX,XXX | |
| XXXXXXXX | XXX XX, XXXX |
XXXXXXX XXX XXXX |
|
| XXX XX, XXXX |
XXXXXX XXX XXXX |
$X,XXX,XXX | |
| XXXXXXXX | XXX XX, XXXX |
XXXXXXX XXX XXXX |
|
| XXX XX, XXXX |
XXXXXX XXX XXXX |
$X,XXX,XXX |
| XXXXXXXX XXXX | XXX XX, XXXX | $1,140,000 XXX XXXX |
| XXXXXXXX XXXXXX | XXX XX, XXXX | $1,168,000 XXX XXXX |
| XXXXXXXX XXXXXXX | XXX XX, XXXX | XXX XXXX |
| XXXXXXXX XXXXXX | XXX XX, XXXX | $1,229,900 XXX XXXX |
| XXXXXXXX XXXXXXX | XXX XX, XXXX | XXX XXXX |
| XXXXXXXX XXXXXX | XXX XX, XXXX | $1,288,000 XXX XXXX |

Prince Charles Public School
Elementary: PublicRick Hansen Public School
Elementary: PublicStonehaven Elementary School
Elementary: PublicNotre Dame Catholic Elementary School
Elementary: CatholicBogart Public School
Elementary: PublicMazo De La Roche Public School
Elementary: PublicDr G W Williams Secondary School
Secondary: PublicSacred Heart Catholic High School
Secondary: CatholicSir William Mulock Secondary School
Secondary: PublicHuron Heights Secondary School
Secondary: PublicNewmarket High School
Secondary: PublicSt Maximilian Kolbe High School
Secondary: Catholic- 3 bath
- 5 bed
644 Srigley Street, Newmarket, Ontario • L3Y 1W9 • Gorham-College Manor



