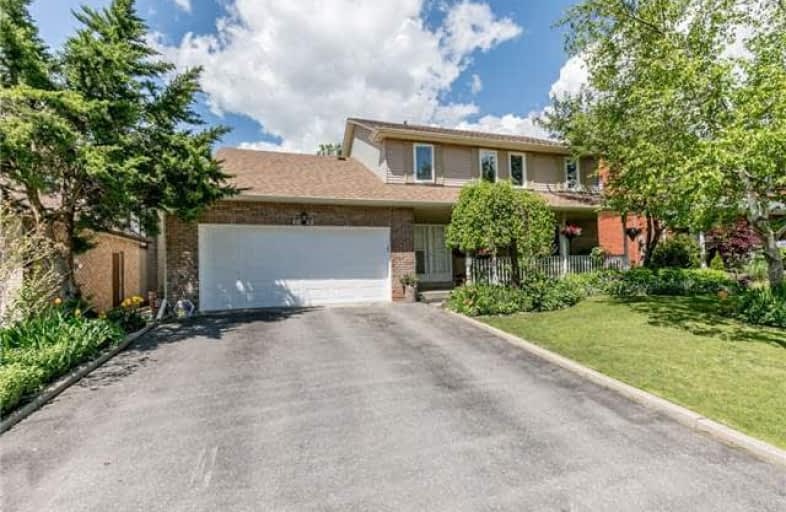Sold on Jun 08, 2017
Note: Property is not currently for sale or for rent.

-
Type: Detached
-
Style: 2-Storey
-
Size: 2500 sqft
-
Lot Size: 61 x 92.14 Feet
-
Age: 31-50 years
-
Taxes: $4,540 per year
-
Days on Site: 9 Days
-
Added: Sep 07, 2019 (1 week on market)
-
Updated:
-
Last Checked: 3 months ago
-
MLS®#: N3822688
-
Listed By: Coldwell banker the real estate centre, brokerage
Rare 5-Bedroom Home On Desirable Easthill Court With In-Ground Pool. This Spacious Family Home Is Ideally Located Close To Shopping On Leslie Street & 404 Highway. Featuring A Fabulous Floor Plan, With Bright Kitchen/Breakfast Area, And Formal Living/Dining Areas This Home Is Ideal For The Large Family That Needs Space, 2nd Bedroom Features A 3-Pc Ensuite And The Unfinished Basement Adds Plenty Of Opportunity To Increase The Living Space Of This Home.
Extras
Built 1980. Roughly 2750Sqft. Pool Liner And Coping (2011), Roof (2013), Windows (Various), Soffits & Eaves (2017), Fence (2016). Include: Fridge, Stove, Dishwasher, Washer/Dryer, Elf's, Pool Equip, Cvac, Gazebo, Exterior Speakers (As-Is).
Property Details
Facts for 1013 Easthill Court, Newmarket
Status
Days on Market: 9
Last Status: Sold
Sold Date: Jun 08, 2017
Closed Date: Jul 06, 2017
Expiry Date: Aug 30, 2017
Sold Price: $855,000
Unavailable Date: Jun 08, 2017
Input Date: May 31, 2017
Property
Status: Sale
Property Type: Detached
Style: 2-Storey
Size (sq ft): 2500
Age: 31-50
Area: Newmarket
Community: Gorham-College Manor
Availability Date: 30/60/Tba
Inside
Bedrooms: 5
Bathrooms: 5
Kitchens: 1
Rooms: 11
Den/Family Room: Yes
Air Conditioning: Central Air
Fireplace: Yes
Laundry Level: Main
Central Vacuum: Y
Washrooms: 5
Utilities
Electricity: Yes
Gas: Yes
Cable: Yes
Telephone: Yes
Building
Basement: Unfinished
Heat Type: Forced Air
Heat Source: Gas
Exterior: Alum Siding
Exterior: Brick
Elevator: N
Water Supply: Municipal
Special Designation: Unknown
Retirement: N
Parking
Driveway: Pvt Double
Garage Spaces: 2
Garage Type: Built-In
Covered Parking Spaces: 2
Total Parking Spaces: 4
Fees
Tax Year: 2017
Tax Legal Description: Pcl 17-1 Sec M59; Lt 17 Pl M59
Taxes: $4,540
Highlights
Feature: Fenced Yard
Feature: Hospital
Feature: Public Transit
Feature: School
Land
Cross Street: Leslie/Gorham/East
Municipality District: Newmarket
Fronting On: West
Pool: Inground
Sewer: Sewers
Lot Depth: 92.14 Feet
Lot Frontage: 61 Feet
Acres: < .50
Zoning: Residential (R1-
Waterfront: None
Additional Media
- Virtual Tour: https://darcytoombs.ca/properties/1013-easthill-crt-newmarket/?mls
Rooms
Room details for 1013 Easthill Court, Newmarket
| Type | Dimensions | Description |
|---|---|---|
| Living Main | 4.24 x 6.12 | Broadloom, Bay Window, O/Looks Frontyard |
| Dining Main | 3.45 x 5.85 | Hardwood Floor, W/O To Garden, B/I Shelves |
| Family Main | 3.72 x 3.44 | Broadloom, B/I Bookcase, O/Looks Backyard |
| Kitchen Main | 3.69 x 2.72 | Tile Floor, O/Looks Backyard, Open Concept |
| Breakfast Main | 3.76 x 3.26 | Tile Floor, W/O To Deck, Open Concept |
| Master 2nd | 3.50 x 7.54 | Broadloom, 4 Pc Ensuite, W/I Closet |
| 2nd Br 2nd | 4.16 x 3.44 | Broadloom, 3 Pc Ensuite, Double Closet |
| 3rd Br 2nd | 3.18 x 3.24 | Broadloom, Closet, O/Looks Backyard |
| 4th Br 2nd | 3.29 x 3.24 | Broadloom, Closet, O/Looks Backyard |
| 5th Br 2nd | 3.29 x 3.90 | Broadloom, Closet, O/Looks Frontyard |
| Laundry Main | 1.95 x 2.41 | Tile Floor, Walk-Out |
| XXXXXXXX | XXX XX, XXXX |
XXXX XXX XXXX |
$XXX,XXX |
| XXX XX, XXXX |
XXXXXX XXX XXXX |
$XXX,XXX |
| XXXXXXXX XXXX | XXX XX, XXXX | $855,000 XXX XXXX |
| XXXXXXXX XXXXXX | XXX XX, XXXX | $875,000 XXX XXXX |

Glen Cedar Public School
Elementary: PublicPrince Charles Public School
Elementary: PublicStonehaven Elementary School
Elementary: PublicNotre Dame Catholic Elementary School
Elementary: CatholicBogart Public School
Elementary: PublicMazo De La Roche Public School
Elementary: PublicDr John M Denison Secondary School
Secondary: PublicSacred Heart Catholic High School
Secondary: CatholicSir William Mulock Secondary School
Secondary: PublicHuron Heights Secondary School
Secondary: PublicNewmarket High School
Secondary: PublicSt Maximilian Kolbe High School
Secondary: Catholic- 3 bath
- 5 bed
644 Srigley Street, Newmarket, Ontario • L3Y 1W9 • Gorham-College Manor



