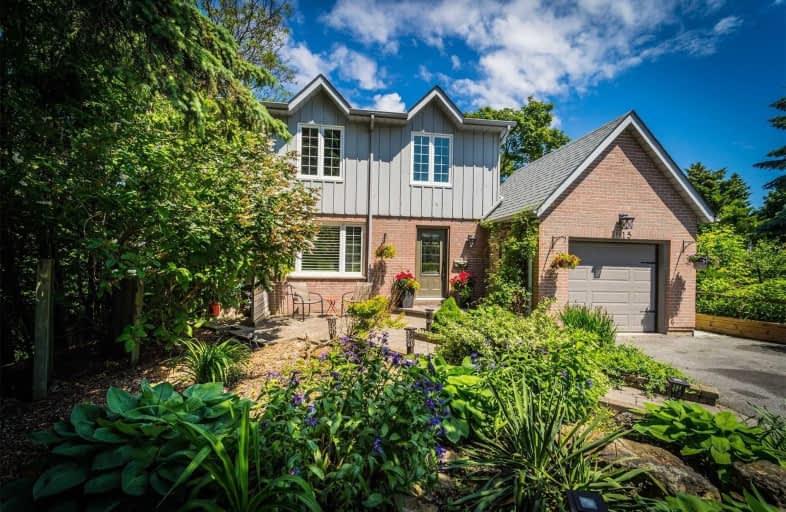Sold on Aug 20, 2019
Note: Property is not currently for sale or for rent.

-
Type: Detached
-
Style: 2-Storey
-
Size: 1500 sqft
-
Lot Size: 71.16 x 151.08 Feet
-
Age: No Data
-
Taxes: $4,310 per year
-
Days on Site: 8 Days
-
Added: Sep 26, 2019 (1 week on market)
-
Updated:
-
Last Checked: 2 months ago
-
MLS®#: N4544027
-
Listed By: Century 21 leading edge realty inc., brokerage
Gorgeous 3-Bd Family Home In Newmarket. A Must See Backyard Retreat W/ Inground Pool, Hot Tub & Multi-Tiered Decking W/ Various Lounge Areas For Sitting&Eating Overlooking Yard & Pool. Beautifully Renovated & Tastefully Decorated Throughout. Brand New Kitchen W/ Gorgeous Stone Counters. Green-Space In Behind Offers Privacy. Fabulous Walkout Basement To Huge Patio/Pool. Full Wet-Bar & 3Pc Bathroom W/ Shower. Could Easily Be Converted To In-Law Suite / 2nd Apt.
Extras
Incredibly Private Yard W/ Views Throughout The Home Looking Out At Green-Space & Pool. Large Driveway W/ Fantastic Landscaping. Incl: Ss Fridge, Ss Stove, Washer/Dryer, Dishwasher, All Window Coverings & All Electric Light Fixtures.
Property Details
Facts for 1015 Jacarandah Drive, Newmarket
Status
Days on Market: 8
Last Status: Sold
Sold Date: Aug 20, 2019
Closed Date: Oct 24, 2019
Expiry Date: Oct 31, 2019
Sold Price: $836,000
Unavailable Date: Aug 20, 2019
Input Date: Aug 12, 2019
Prior LSC: Sold
Property
Status: Sale
Property Type: Detached
Style: 2-Storey
Size (sq ft): 1500
Area: Newmarket
Community: Huron Heights-Leslie Valley
Availability Date: Tba
Inside
Bedrooms: 3
Bathrooms: 3
Kitchens: 1
Rooms: 9
Den/Family Room: No
Air Conditioning: Central Air
Fireplace: No
Laundry Level: Lower
Washrooms: 3
Utilities
Electricity: Yes
Gas: Yes
Cable: Yes
Telephone: Available
Building
Basement: Fin W/O
Basement 2: W/O
Heat Type: Forced Air
Heat Source: Gas
Exterior: Board/Batten
Exterior: Brick
Water Supply: Municipal
Special Designation: Unknown
Parking
Driveway: Pvt Double
Garage Spaces: 1
Garage Type: Attached
Covered Parking Spaces: 4
Total Parking Spaces: 5
Fees
Tax Year: 2018
Tax Legal Description: Pcl20-1 Sec M1547; Lt 20 Pl M1547; Newmarket
Taxes: $4,310
Highlights
Feature: Arts Centre
Feature: Golf
Feature: Hospital
Feature: Park
Feature: Public Transit
Feature: School
Land
Cross Street: Leslie And Jacaranda
Municipality District: Newmarket
Fronting On: North
Parcel Number: 035640158
Pool: Inground
Sewer: Sewers
Lot Depth: 151.08 Feet
Lot Frontage: 71.16 Feet
Lot Irregularities: 102.38 X 48.82 X 151.
Acres: < .50
Additional Media
- Virtual Tour: http://www.1015jacarandahdrive.com/unbranded/
Rooms
Room details for 1015 Jacarandah Drive, Newmarket
| Type | Dimensions | Description |
|---|---|---|
| Kitchen Main | 3.48 x 6.18 | W/O To Balcony, Modern Kitchen, O/Looks Pool |
| Living Main | 4.01 x 4.75 | Wainscoting, Large Window, California Shutters |
| Dining Main | 3.98 x 3.64 | O/Looks Backyard, Large Window |
| Mudroom Main | - | W/O To Garage |
| Master 2nd | 3.62 x 4.10 | O/Looks Pool, O/Looks Park, O/Looks Backyard |
| 2nd Br 2nd | 3.38 x 3.80 | Large Closet, Large Window, California Shutters |
| 3rd Br 2nd | 2.61 x 2.91 | Large Window, O/Looks Frontyard, California Shutters |
| Rec Lower | 6.35 x 7.45 | W/O To Pool, Wet Bar, Wet Bar |
| Laundry Lower | - |
| XXXXXXXX | XXX XX, XXXX |
XXXX XXX XXXX |
$XXX,XXX |
| XXX XX, XXXX |
XXXXXX XXX XXXX |
$XXX,XXX | |
| XXXXXXXX | XXX XX, XXXX |
XXXXXXX XXX XXXX |
|
| XXX XX, XXXX |
XXXXXX XXX XXXX |
$XXX,XXX | |
| XXXXXXXX | XXX XX, XXXX |
XXXXXXX XXX XXXX |
|
| XXX XX, XXXX |
XXXXXX XXX XXXX |
$XXX,XXX | |
| XXXXXXXX | XXX XX, XXXX |
XXXXXXX XXX XXXX |
|
| XXX XX, XXXX |
XXXXXX XXX XXXX |
$XXX,XXX |
| XXXXXXXX XXXX | XXX XX, XXXX | $836,000 XXX XXXX |
| XXXXXXXX XXXXXX | XXX XX, XXXX | $699,000 XXX XXXX |
| XXXXXXXX XXXXXXX | XXX XX, XXXX | XXX XXXX |
| XXXXXXXX XXXXXX | XXX XX, XXXX | $828,000 XXX XXXX |
| XXXXXXXX XXXXXXX | XXX XX, XXXX | XXX XXXX |
| XXXXXXXX XXXXXX | XXX XX, XXXX | $848,800 XXX XXXX |
| XXXXXXXX XXXXXXX | XXX XX, XXXX | XXX XXXX |
| XXXXXXXX XXXXXX | XXX XX, XXXX | $948,000 XXX XXXX |

Glen Cedar Public School
Elementary: PublicPrince Charles Public School
Elementary: PublicSharon Public School
Elementary: PublicMeadowbrook Public School
Elementary: PublicSt Elizabeth Seton Catholic Elementary School
Elementary: CatholicMazo De La Roche Public School
Elementary: PublicDr John M Denison Secondary School
Secondary: PublicSacred Heart Catholic High School
Secondary: CatholicSir William Mulock Secondary School
Secondary: PublicHuron Heights Secondary School
Secondary: PublicNewmarket High School
Secondary: PublicSt Maximilian Kolbe High School
Secondary: Catholic- 1 bath
- 3 bed
- 1100 sqft
58 Main Street North, Newmarket, Ontario • L3Y 3Z7 • Bristol-London
- 2 bath
- 4 bed
- 1500 sqft
32-34 Superior Street, Newmarket, Ontario • L3Y 3X3 • Central Newmarket




