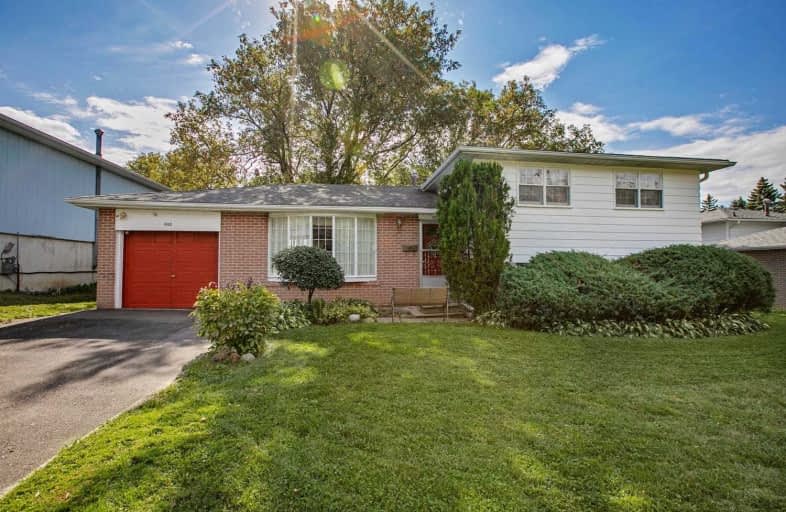Sold on Nov 21, 2019
Note: Property is not currently for sale or for rent.

-
Type: Detached
-
Style: Sidesplit 4
-
Lot Size: 60 x 203.36 Feet
-
Age: No Data
-
Taxes: $4,765 per year
-
Days on Site: 22 Days
-
Added: Nov 25, 2019 (3 weeks on market)
-
Updated:
-
Last Checked: 3 months ago
-
MLS®#: N4621405
-
Listed By: Royal lepage rcr realty, brokerage
Desirable 5 Bdrm Detached Home Set On A Private & Mature 203 Ft Lot,Located In One Of The Most Sought After Streets Of Newmarket! This 4-Level Sidesplit Offers Traditional Layout W/Large Principal Rms,Hardwood Flr In Living & Dining Rms Plus Upper Level, Walkout To The Private Bkyrd From Fam Rm,Lower Lvl Is Finished W/Cozy Rec Rm,Workshop,Laundry & Utility Rm.Shingles & Furnace Replaced '12. Don't Miss Out On This Opporutnity. The Possiblilities Are Endless!
Extras
Inc: Elfs & Ceilings Fans,Most Window Coverings,All Blinds & Rods,Fridge,Stove,Washer & Gas Dryer,3 Window A/C Units,Gas Furnace,Humidifier,Above Ground Pool W/Related Equipment,B/I Shelving In Garage & Workshop, Hwh (R).
Property Details
Facts for 1022 Lemar Road, Newmarket
Status
Days on Market: 22
Last Status: Sold
Sold Date: Nov 21, 2019
Closed Date: Jan 29, 2020
Expiry Date: Jan 31, 2020
Sold Price: $725,900
Unavailable Date: Nov 21, 2019
Input Date: Oct 30, 2019
Property
Status: Sale
Property Type: Detached
Style: Sidesplit 4
Area: Newmarket
Community: Gorham-College Manor
Availability Date: 30/Tba
Inside
Bedrooms: 5
Bathrooms: 2
Kitchens: 1
Rooms: 9
Den/Family Room: Yes
Air Conditioning: Window Unit
Fireplace: No
Washrooms: 2
Building
Basement: Fin W/O
Basement 2: Sep Entrance
Heat Type: Forced Air
Heat Source: Gas
Exterior: Alum Siding
Exterior: Brick
Water Supply: Municipal
Special Designation: Unknown
Parking
Driveway: Private
Garage Spaces: 1
Garage Type: Attached
Covered Parking Spaces: 4
Total Parking Spaces: 5
Fees
Tax Year: 2019
Tax Legal Description: Lt 27 Pl 567
Taxes: $4,765
Land
Cross Street: Leslie/Lemar/Carlson
Municipality District: Newmarket
Fronting On: South
Pool: Abv Grnd
Sewer: Sewers
Lot Depth: 203.36 Feet
Lot Frontage: 60 Feet
Zoning: Residential
Additional Media
- Virtual Tour: https://tour.360realtours.ca/1446373?idx=1
Rooms
Room details for 1022 Lemar Road, Newmarket
| Type | Dimensions | Description |
|---|---|---|
| Living Main | 3.97 x 5.18 | Hardwood Floor, Broadloom, Bay Window |
| Dining Main | 2.69 x 3.96 | Hardwood Floor, Broadloom, O/Looks Backyard |
| Kitchen Main | 3.11 x 3.94 | Eat-In Kitchen |
| Master Upper | 3.36 x 4.10 | Hardwood Floor, Ceiling Fan, Closet |
| 2nd Br Upper | 3.34 x 3.82 | Hardwood Floor, Ceiling Fan, Closet |
| 3rd Br Upper | 2.74 x 3.40 | Hardwood Floor, Ceiling Fan, Closet |
| Family Lower | 3.28 x 5.27 | Broadloom, Wall Sconce Lighting, W/O To Yard |
| 4th Br Lower | 3.28 x 3.82 | Broadloom, Double Closet, Above Grade Window |
| 5th Br Lower | 2.61 x 3.90 | Broadloom, Closet, Above Grade Window |
| Rec Bsmt | 3.96 x 5.24 | Broadloom, Wall Sconce Lighting, Double Closet |
| Workshop Bsmt | 3.78 x 3.94 | B/I Shelves |
| XXXXXXXX | XXX XX, XXXX |
XXXX XXX XXXX |
$XXX,XXX |
| XXX XX, XXXX |
XXXXXX XXX XXXX |
$XXX,XXX |
| XXXXXXXX XXXX | XXX XX, XXXX | $725,900 XXX XXXX |
| XXXXXXXX XXXXXX | XXX XX, XXXX | $724,900 XXX XXXX |

Glen Cedar Public School
Elementary: PublicPrince Charles Public School
Elementary: PublicSt Elizabeth Seton Catholic Elementary School
Elementary: CatholicNotre Dame Catholic Elementary School
Elementary: CatholicBogart Public School
Elementary: PublicMazo De La Roche Public School
Elementary: PublicDr John M Denison Secondary School
Secondary: PublicSacred Heart Catholic High School
Secondary: CatholicSir William Mulock Secondary School
Secondary: PublicHuron Heights Secondary School
Secondary: PublicNewmarket High School
Secondary: PublicSt Maximilian Kolbe High School
Secondary: Catholic

