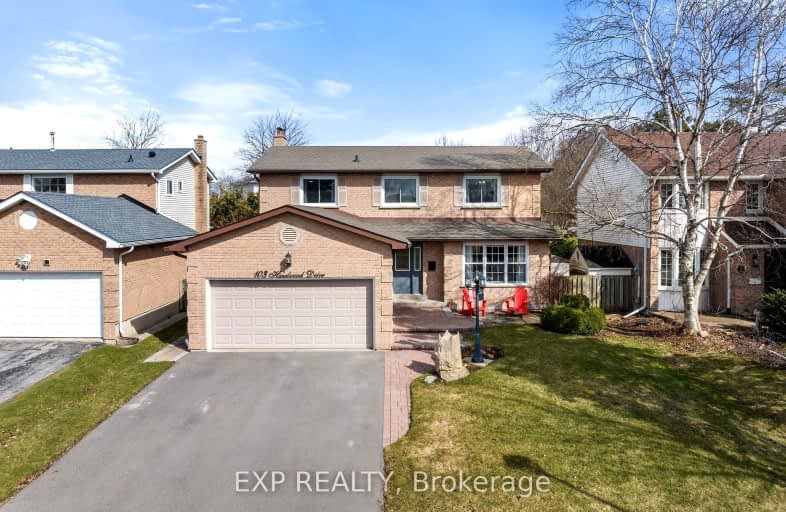Somewhat Walkable
- Some errands can be accomplished on foot.
Some Transit
- Most errands require a car.
Bikeable
- Some errands can be accomplished on bike.

Glen Cedar Public School
Elementary: PublicPrince Charles Public School
Elementary: PublicMeadowbrook Public School
Elementary: PublicSt Elizabeth Seton Catholic Elementary School
Elementary: CatholicBogart Public School
Elementary: PublicMazo De La Roche Public School
Elementary: PublicDr John M Denison Secondary School
Secondary: PublicSacred Heart Catholic High School
Secondary: CatholicSir William Mulock Secondary School
Secondary: PublicHuron Heights Secondary School
Secondary: PublicNewmarket High School
Secondary: PublicSt Maximilian Kolbe High School
Secondary: Catholic-
Fionn MacCool's Irish Pub
17315 Leslie St, Newmarket, ON L3Y 0A4 0.28km -
Lion Pub and Grill
1091 Gorham Street, Newmarket, ON L3Y 8X7 0.58km -
St. Louis Bar and Grill
17074 Leslie Street, Unit 1, Newmarket, ON L3Y 8V8 0.86km
-
Starbucks
17285 Leslie Street, Newmarket, ON L3Y 0A4 0.32km -
Tim Hortons
17275 Leslie Street, Newmarket, ON L3Y 8E4 0.36km -
McDonald's
1100 Davis Drive, Newmarket, ON L3Y 7V1 0.54km
-
Fit4Less
1111 Davis Dr, Unit 35, Newmarket, ON L3Y 8X2 0.56km -
Matrix of Motion
1110 Stellar Drive, Unit 104, Newmarket, ON L3Y 7B7 1.59km -
GoodLife Fitness
20 Davis Drive, Newmarket, ON L3Y 2M7 3.69km
-
Shoppers Drug Mart
1111 Davis Drive, Newmarket, ON L3Y 7V1 0.69km -
New Care Pharmacy
17730 Leslie Street, Unit 109, Newmarket, ON L3Y 3E4 1.09km -
Medi-Mart Rx
712 Davis Drive, Newmarket, ON L3Y 8C3 1.13km
-
Fionn MacCool's Irish Pub
17315 Leslie St, Newmarket, ON L3Y 0A4 0.28km -
Vivo Pizza + Pasta
17285 Leslie Street, Newmarket, ON L3Y 0A4 0.32km -
Yummy Souvlaki
17325 Leslie Street, Newmarket, ON L3Y 0A4 0.33km
-
Upper Canada Mall
17600 Yonge Street, Newmarket, ON L3Y 4Z1 3.81km -
Smart Centres Aurora
135 First Commerce Drive, Aurora, ON L4G 0G2 5.38km -
Walmart
1111 Davis Drive, Newmarket, ON L3Y 8X2 0.57km
-
Dickie’s No Frills
17255 Leslie Street, Newmarket, ON L3Y 8E4 0.44km -
Dickies No Frills
17255 Leslie Street, Newmarket, ON L3Y 8E4 0.48km -
Metro
1111 Davis Drive, Newmarket, ON L3Y 8X2 0.57km
-
The Beer Store
1100 Davis Drive, Newmarket, ON L3Y 8W8 0.47km -
Lcbo
15830 Bayview Avenue, Aurora, ON L4G 7Y3 4.77km -
LCBO
94 First Commerce Drive, Aurora, ON L4G 0H5 5.58km
-
Chilly Willy Ice Company
1190 Twinney Drive, Newmarket, ON L3Y 9E3 0.57km -
ESSO
1144 Davis Drive, Newmarket, ON L3Y 8X4 0.62km -
Newmarket Toyota
1171 Davis Drive, Newmarket, ON L3Y 8R1 0.74km
-
Silver City - Main Concession
18195 Yonge Street, East Gwillimbury, ON L9N 0H9 3.97km -
SilverCity Newmarket Cinemas & XSCAPE
18195 Yonge Street, East Gwillimbury, ON L9N 0H9 3.97km -
Stardust
893 Mount Albert Road, East Gwillimbury, ON L0G 1V0 4.94km
-
Newmarket Public Library
438 Park Aveniue, Newmarket, ON L3Y 1W1 2.21km -
Aurora Public Library
15145 Yonge Street, Aurora, ON L4G 1M1 7.63km -
Richmond Hill Public Library - Oak Ridges Library
34 Regatta Avenue, Richmond Hill, ON L4E 4R1 12.38km
-
Southlake Regional Health Centre
596 Davis Drive, Newmarket, ON L3Y 2P9 1.43km -
VCA Canada 404 Veterinary Emergency and Referral Hospital
510 Harry Walker Parkway S, Newmarket, ON L3Y 0B3 1.61km -
York Medical Health Centre
17730 Leslie Street, Newmarket, ON L3Y 3E4 1.09km
-
Wesley Brooks Memorial Conservation Area
Newmarket ON 2.49km -
Rogers Reservoir Conservation Area
East Gwillimbury ON 3.98km -
Paul Semple Park
Newmarket ON L3X 1R3 4.24km
-
TD Bank Financial Group
1155 Davis Dr, Newmarket ON L3Y 8R1 0.71km -
RBC Royal Bank
1181 Davis Dr, Newmarket ON L3Y 8R1 0.79km -
CIBC
16715 Yonge St (Yonge & Mulock), Newmarket ON L3X 1X4 4.39km
- 4 bath
- 4 bed
- 2000 sqft
765 Dillman Avenue, Newmarket, Ontario • L3X 2K3 • Stonehaven-Wyndham
- 3 bath
- 4 bed
- 2000 sqft
113 Lowe Boulevard, Newmarket, Ontario • L3Y 5T3 • Huron Heights-Leslie Valley
- 4 bath
- 4 bed
- 3000 sqft
881 Memorial Circle, Newmarket, Ontario • L3X 0A8 • Stonehaven-Wyndham
- 4 bath
- 4 bed
- 2000 sqft
208 Alexander Road, Newmarket, Ontario • L3Y 5P1 • Gorham-College Manor
- 3 bath
- 4 bed
638 Red Deer Street, Newmarket, Ontario • L3Y 3A5 • Huron Heights-Leslie Valley
- 4 bath
- 4 bed
- 2500 sqft
256 Elman Crescent, Newmarket, Ontario • L3Y 7X4 • Bristol-London
- 4 bath
- 4 bed
- 3000 sqft
1226 Stuffles Crescent, Newmarket, Ontario • L3X 0E2 • Stonehaven-Wyndham














