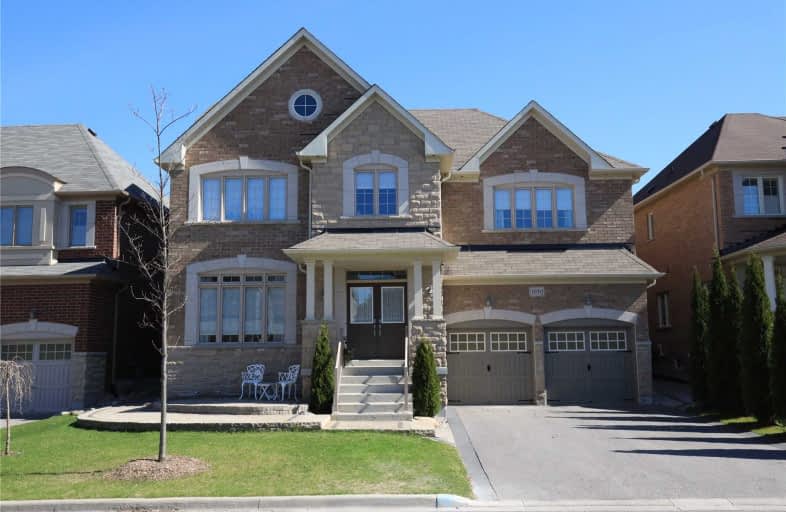Sold on Sep 07, 2019
Note: Property is not currently for sale or for rent.

-
Type: Detached
-
Style: 3-Storey
-
Size: 3500 sqft
-
Lot Size: 53.37 x 85.36 Feet
-
Age: 6-15 years
-
Taxes: $7,210 per year
-
Days on Site: 121 Days
-
Added: Sep 09, 2019 (4 months on market)
-
Updated:
-
Last Checked: 3 months ago
-
MLS®#: N4445077
-
Listed By: Royal lepage your community realty, brokerage
Beautifully Appointed 5 Bedroom Preston Home Situated In Sought After Copper Hills Community. This House Is Ready For You And Your Family To Move In. Close To Shopping, Parks, Schools And The 404. Front And Backyard Patio With Fire Pit For Entertaining. Maple Hardwood Floors Throughout The Main Floor, Inviting Dry Stack Stone Gas Fireplace With Custom Shelving In The Family Room. Large Breakfast Area With Open Kitchen. A Must See.
Extras
All Existing Stainless Steel Appliances,Clothes Washer & Dryer, Hunter Douglas Window Coverings Throughout, 5.1 In-Wall Surround Speakers In Family Room. 13 In-Ceiling Spkrs,Smart Home Ready With Cat6 Wiring. Too Many To List.
Property Details
Facts for 1030 Sherman Brock Circle, Newmarket
Status
Days on Market: 121
Last Status: Sold
Sold Date: Sep 07, 2019
Closed Date: Sep 11, 2019
Expiry Date: Dec 31, 2019
Sold Price: $1,220,000
Unavailable Date: Sep 07, 2019
Input Date: May 09, 2019
Property
Status: Sale
Property Type: Detached
Style: 3-Storey
Size (sq ft): 3500
Age: 6-15
Area: Newmarket
Community: Stonehaven-Wyndham
Availability Date: 30/60
Inside
Bedrooms: 5
Bathrooms: 5
Kitchens: 1
Rooms: 11
Den/Family Room: Yes
Air Conditioning: Central Air
Fireplace: Yes
Laundry Level: Upper
Central Vacuum: Y
Washrooms: 5
Building
Basement: Full
Basement 2: Part Fin
Heat Type: Forced Air
Heat Source: Gas
Exterior: Brick
Exterior: Stone
Water Supply: Municipal
Special Designation: Unknown
Parking
Driveway: Private
Garage Spaces: 2
Garage Type: Attached
Covered Parking Spaces: 4
Total Parking Spaces: 6
Fees
Tax Year: 2018
Tax Legal Description: Lot 45, Plan 65M4269 Subject To An Easement
Taxes: $7,210
Land
Cross Street: Leslie / Mulock
Municipality District: Newmarket
Fronting On: South
Pool: None
Sewer: Sewers
Lot Depth: 85.36 Feet
Lot Frontage: 53.37 Feet
Additional Media
- Virtual Tour: https://tours.360housetours.com/1303508?idx=1
Rooms
Room details for 1030 Sherman Brock Circle, Newmarket
| Type | Dimensions | Description |
|---|---|---|
| Living Main | 3.84 x 4.08 | Hardwood Floor, Built-In Speakers, Pot Lights |
| Dining Main | 3.65 x 3.84 | Hardwood Floor, Built-In Speakers, Pot Lights |
| Family Main | 3.96 x 5.79 | Hardwood Floor, Gas Fireplace, B/I Shelves |
| Breakfast Main | 3.93 x 3.96 | Porcelain Floor, W/O To Patio |
| Kitchen Main | 2.74 x 4.57 | Porcelain Floor, Centre Island, B/I Shelves |
| Master 2nd | 4.14 x 6.40 | Broadloom, W/I Closet, 4 Pc Ensuite |
| 2nd Br 2nd | 4.29 x 4.87 | Broadloom, B/I Closet, 3 Pc Ensuite |
| 3rd Br 2nd | 3.84 x 3.84 | Broadloom, B/I Closet, 4 Pc Bath |
| 4th Br 2nd | 3.16 x 3.53 | Broadloom, B/I Closet, 4 Pc Bath |
| 5th Br 3rd | 4.08 x 4.26 | Broadloom, Cathedral Ceiling, 3 Pc Ensuite |
| Rec Bsmt | - | |
| Other Bsmt | - |
| XXXXXXXX | XXX XX, XXXX |
XXXX XXX XXXX |
$X,XXX,XXX |
| XXX XX, XXXX |
XXXXXX XXX XXXX |
$X,XXX,XXX |
| XXXXXXXX XXXX | XXX XX, XXXX | $1,220,000 XXX XXXX |
| XXXXXXXX XXXXXX | XXX XX, XXXX | $1,288,888 XXX XXXX |

Prince Charles Public School
Elementary: PublicRick Hansen Public School
Elementary: PublicStonehaven Elementary School
Elementary: PublicNotre Dame Catholic Elementary School
Elementary: CatholicBogart Public School
Elementary: PublicMazo De La Roche Public School
Elementary: PublicDr John M Denison Secondary School
Secondary: PublicSacred Heart Catholic High School
Secondary: CatholicSir William Mulock Secondary School
Secondary: PublicHuron Heights Secondary School
Secondary: PublicNewmarket High School
Secondary: PublicSt Maximilian Kolbe High School
Secondary: Catholic

