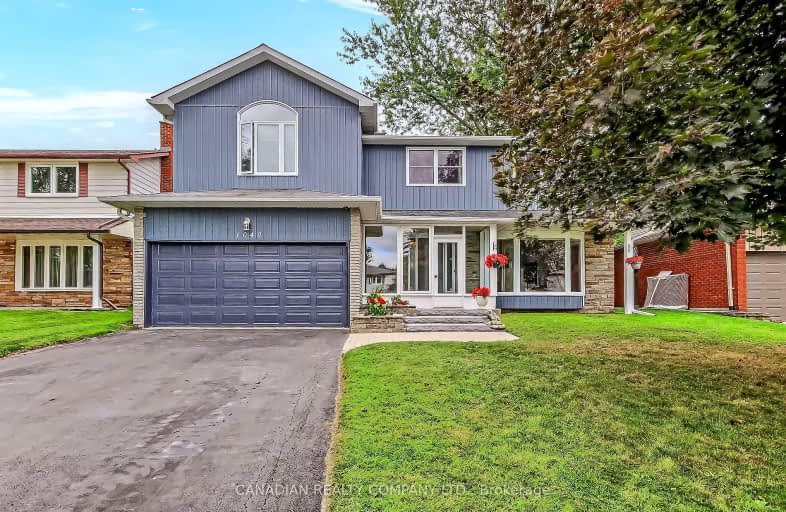Somewhat Walkable
- Some errands can be accomplished on foot.
Some Transit
- Most errands require a car.
Bikeable
- Some errands can be accomplished on bike.

Glen Cedar Public School
Elementary: PublicPrince Charles Public School
Elementary: PublicMeadowbrook Public School
Elementary: PublicSt Elizabeth Seton Catholic Elementary School
Elementary: CatholicBogart Public School
Elementary: PublicMazo De La Roche Public School
Elementary: PublicDr John M Denison Secondary School
Secondary: PublicSacred Heart Catholic High School
Secondary: CatholicSir William Mulock Secondary School
Secondary: PublicHuron Heights Secondary School
Secondary: PublicNewmarket High School
Secondary: PublicSt Maximilian Kolbe High School
Secondary: Catholic-
Fionn MacCool's Irish Pub
17315 Leslie St, Newmarket, ON L3Y 0A4 0.15km -
Lion Pub and Grill
1091 Gorham Street, Newmarket, ON L3Y 8X7 0.45km -
St Louis Bar and Grill
17074 Leslie Street, Unit 1, Newmarket, ON L3Y 8V8 0.76km
-
Starbucks
17285 Leslie Street, Newmarket, ON L3Y 0A4 0.17km -
Tim Hortons
17275 Leslie St, Newmarket, ON L3Y 8E4 0.22km -
Starbucks
17130 Leslie Street, Building A - Unit A, Newmarket, ON L3Y 8Y8 0.53km
-
Fit4Less
1111 Davis Dr, Unit 35, Newmarket, ON L3Y 8X2 0.58km -
Matrix of Motion
1110 Stellar Drive, Unit 104, Newmarket, ON L3Y 7B7 1.65km -
GoodLife Fitness
20 Davis Drive, Newmarket, ON L3Y 2M7 3.8km
-
Shoppers Drug Mart
1111 Davis Drive, Newmarket, ON L3Y 7V1 0.72km -
New Care Pharmacy
17730 Leslie Street, Unit 109, Newmarket, ON L3Y 3E4 1.17km -
Medi-Mart Rx
712 Davis Drive, Newmarket, ON L3Y 8C3 1.26km
-
Fionn MacCool's Irish Pub
17315 Leslie St, Newmarket, ON L3Y 0A4 0.15km -
Vivo Pizza + Pasta
17285 Leslie Street, Newmarket, ON L3Y 0A4 0.17km -
Yummy Souvlaki
17325 Leslie Street, Newmarket, ON L3Y 0A4 0.2km
-
Upper Canada Mall
17600 Yonge Street, Newmarket, ON L3Y 4Z1 3.93km -
Smart Centres Aurora
135 First Commerce Drive, Aurora, ON L4G 0G2 5.28km -
Walmart
1111 Davis Drive, Newmarket, ON L3Y 8X2 0.6km
-
Dickie’s No Frills
17255 Leslie Street, Newmarket, ON L3Y 8E4 0.29km -
Dickies No Frills
17255 Leslie Street, Newmarket, ON L3Y 8E4 0.34km -
Metro
1111 Davis Drive, Newmarket, ON L3Y 8X2 0.6km
-
The Beer Store
1100 Davis Drive, Newmarket, ON L3Y 8W8 0.49km -
Lcbo
15830 Bayview Avenue, Aurora, ON L4G 7Y3 4.74km -
LCBO
94 First Commerce Drive, Aurora, ON L4G 0H5 5.48km
-
Chilly Willy Ice Company
1190 Twinney Drive, Newmarket, ON L3Y 9E3 0.49km -
ESSO
1144 Davis Drive, Newmarket, ON L3Y 8X4 0.61km -
All Things Automotive
32 - 17075 Leslie Street, Newmarket, ON L3Y 8E1 0.7km
-
Silver City - Main Concession
18195 Yonge Street, East Gwillimbury, ON L9N 0H9 4.11km -
SilverCity Newmarket Cinemas & XSCAPE
18195 Yonge Street, East Gwillimbury, ON L9N 0H9 4.11km -
Stardust
893 Mount Albert Road, East Gwillimbury, ON L0G 1V0 5.05km
-
Newmarket Public Library
438 Park Aveniue, Newmarket, ON L3Y 1W1 2.3km -
Aurora Public Library
15145 Yonge Street, Aurora, ON L4G 1M1 7.62km -
Richmond Hill Public Library - Oak Ridges Library
34 Regatta Avenue, Richmond Hill, ON L4E 4R1 12.33km
-
VCA Canada 404 Veterinary Emergency and Referral Hospital
510 Harry Walker Parkway S, Newmarket, ON L3Y 0B3 1.49km -
Southlake Regional Health Centre
596 Davis Drive, Newmarket, ON L3Y 2P9 1.55km -
York Medical Health Centre
17730 Leslie Street, Newmarket, ON L3Y 3E4 1.17km
-
Wesley Brooks Memorial Conservation Area
Newmarket ON 2.55km -
Valleyview Park
175 Walter English Dr (at Petal Av), East Gwillimbury ON 7.58km -
Lake Wilcox Park
Sunset Beach Rd, Richmond Hill ON 12.57km
-
TD Bank Financial Group
1155 Davis Dr, Newmarket ON L3Y 8R1 0.71km -
CIBC
15 Harry Walker Pky N, Newmarket ON L3Y 7B3 0.88km -
TD Bank Financial Group
130 Davis Dr (at Yonge St.), Newmarket ON L3Y 2N1 3.49km
- 5 bath
- 5 bed
- 2500 sqft
1115 Grainger Trail, Newmarket, Ontario • L3X 0G7 • Stonehaven-Wyndham




