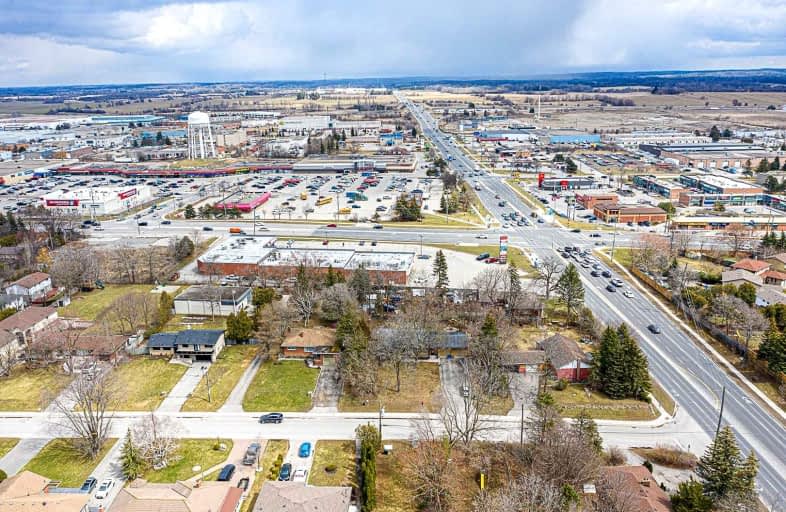
Glen Cedar Public School
Elementary: Public
0.65 km
Prince Charles Public School
Elementary: Public
1.58 km
Meadowbrook Public School
Elementary: Public
1.42 km
St Elizabeth Seton Catholic Elementary School
Elementary: Catholic
1.39 km
Bogart Public School
Elementary: Public
2.00 km
Mazo De La Roche Public School
Elementary: Public
0.75 km
Dr John M Denison Secondary School
Secondary: Public
3.50 km
Sacred Heart Catholic High School
Secondary: Catholic
1.06 km
Sir William Mulock Secondary School
Secondary: Public
5.25 km
Huron Heights Secondary School
Secondary: Public
1.01 km
Newmarket High School
Secondary: Public
2.05 km
St Maximilian Kolbe High School
Secondary: Catholic
7.15 km


