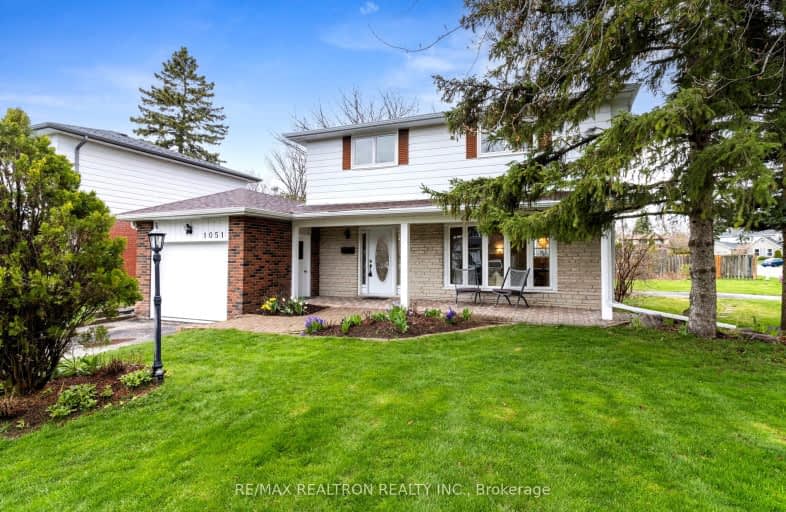Somewhat Walkable
- Some errands can be accomplished on foot.
Some Transit
- Most errands require a car.

Glen Cedar Public School
Elementary: PublicPrince Charles Public School
Elementary: PublicMeadowbrook Public School
Elementary: PublicSt Elizabeth Seton Catholic Elementary School
Elementary: CatholicBogart Public School
Elementary: PublicMazo De La Roche Public School
Elementary: PublicDr John M Denison Secondary School
Secondary: PublicSacred Heart Catholic High School
Secondary: CatholicSir William Mulock Secondary School
Secondary: PublicHuron Heights Secondary School
Secondary: PublicNewmarket High School
Secondary: PublicSt Maximilian Kolbe High School
Secondary: Catholic-
Wesley Brooks Memorial Conservation Area
Newmarket ON 2.59km -
Frank Stronach Park
Newmarket ON L3Y 2.89km -
Rogers Reservoir Conservation Area
East Gwillimbury ON 4.07km
-
RBC Royal Bank
1181 Davis Dr, Newmarket ON L3Y 8R1 0.72km -
Scotiabank
9 Borealis Ave, Aurora ON L4G 0R5 5.56km -
HSBC
150 Hollidge Blvd (Bayview Ave & Wellington street), Aurora ON L4G 8A3 5.56km
- 4 bath
- 4 bed
- 2000 sqft
765 Dillman Avenue, Newmarket, Ontario • L3X 2K3 • Stonehaven-Wyndham
- 3 bath
- 4 bed
- 2000 sqft
113 Lowe Boulevard, Newmarket, Ontario • L3Y 5T3 • Huron Heights-Leslie Valley
- 2 bath
- 4 bed
707 Jackson Court, Newmarket, Ontario • L3Y 5A5 • Huron Heights-Leslie Valley
- 4 bath
- 4 bed
- 3000 sqft
881 Memorial Circle, Newmarket, Ontario • L3X 0A8 • Stonehaven-Wyndham
- 4 bath
- 4 bed
- 2000 sqft
208 Alexander Road, Newmarket, Ontario • L3Y 5P1 • Gorham-College Manor
- 3 bath
- 4 bed
638 Red Deer Street, Newmarket, Ontario • L3Y 3A5 • Huron Heights-Leslie Valley
- 4 bath
- 4 bed
- 3000 sqft
1226 Stuffles Crescent, Newmarket, Ontario • L3X 0E2 • Stonehaven-Wyndham














