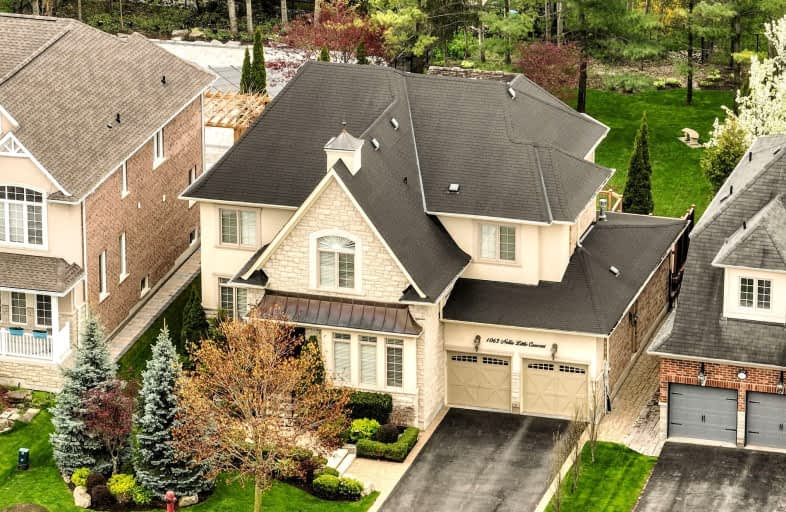Somewhat Walkable
- Some errands can be accomplished on foot.
Some Transit
- Most errands require a car.
Somewhat Bikeable
- Most errands require a car.

Prince Charles Public School
Elementary: PublicRick Hansen Public School
Elementary: PublicStonehaven Elementary School
Elementary: PublicNotre Dame Catholic Elementary School
Elementary: CatholicBogart Public School
Elementary: PublicMazo De La Roche Public School
Elementary: PublicDr John M Denison Secondary School
Secondary: PublicSacred Heart Catholic High School
Secondary: CatholicSir William Mulock Secondary School
Secondary: PublicHuron Heights Secondary School
Secondary: PublicNewmarket High School
Secondary: PublicSt Maximilian Kolbe High School
Secondary: Catholic-
Frank Stronach Park
Newmarket ON L3Y 1.54km -
Wesley Brooks Memorial Conservation Area
Newmarket ON 1.68km -
Paul Semple Park
Newmarket ON L3X 1R3 2.61km
-
Southlake Reg Health CTR Empls CR Un
596 Davis Dr, Newmarket ON L3Y 2P9 2.37km -
RBC Royal Bank
1181 Davis Dr, Newmarket ON L3Y 8R1 2.94km -
BMO Bank of Montreal
17600 Yonge St, Newmarket ON L3Y 4Z1 4.03km
- 5 bath
- 5 bed
- 2500 sqft
1115 Grainger Trail, Newmarket, Ontario • L3X 0G7 • Stonehaven-Wyndham
- 4 bath
- 4 bed
- 2500 sqft
122 Bilbrough Street, Aurora, Ontario • L4G 7W5 • Bayview Northeast
- 4 bath
- 4 bed
- 3000 sqft
15 Usherwood Street, Aurora, Ontario • L4G 7W6 • Bayview Northeast














