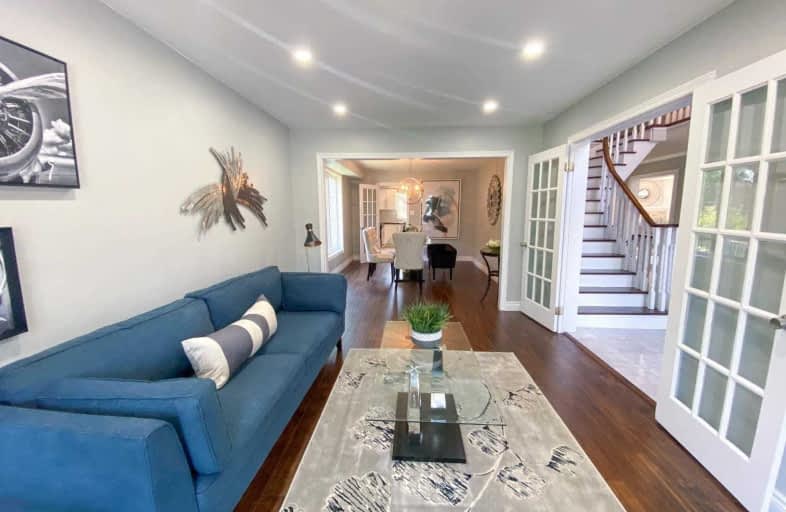Sold on Oct 08, 2020
Note: Property is not currently for sale or for rent.

-
Type: Detached
-
Style: 2-Storey
-
Size: 2500 sqft
-
Lot Size: 44.65 x 109.09 Feet
-
Age: No Data
-
Taxes: $5,548 per year
-
Days on Site: 22 Days
-
Added: Sep 16, 2020 (3 weeks on market)
-
Updated:
-
Last Checked: 2 months ago
-
MLS®#: N4914934
-
Listed By: Landpower real estate ltd., brokerage
*M U S T S E E * Newly Renovated 4 Bedrms Detached Home In New Market. $$$$ Spend On Upgrades. New Hardwd Flring & Window, Upgraded New 3Pc Washrm On 2nd Flr. Open Kitchen W/ Breakfast Area & W/O To Bckyard. Master Bedrm W/ Large W/I Closet & Spa-Like 5Pcs Ensuite. Finished Bsmt W/ Rec Rm For Family Entertainment. All Rms Freshly Painted!! Steps Away Frm Amazing Amenities Like Groceries, Shopping, Restaurants, Parks, Schls. Move In Ready!
Extras
S/S Appliances: Fridge, Stove, Dishwasher, Rangehood. Washer & Dryer, All Light & Electrical Fixtures, All Window Coverings, Hwt (Rental), Hot Tub In Backyard Is In As Is Condition.
Property Details
Facts for 108 Bergin Road, Newmarket
Status
Days on Market: 22
Last Status: Sold
Sold Date: Oct 08, 2020
Closed Date: Nov 10, 2020
Expiry Date: Dec 16, 2020
Sold Price: $1,050,000
Unavailable Date: Oct 05, 2020
Input Date: Sep 16, 2020
Prior LSC: Sold
Property
Status: Sale
Property Type: Detached
Style: 2-Storey
Size (sq ft): 2500
Area: Newmarket
Community: Armitage
Availability Date: Immed
Inside
Bedrooms: 4
Bathrooms: 3
Kitchens: 1
Rooms: 10
Den/Family Room: Yes
Air Conditioning: Central Air
Fireplace: Yes
Laundry Level: Main
Washrooms: 3
Building
Basement: Finished
Heat Type: Forced Air
Heat Source: Gas
Exterior: Brick
Water Supply: Municipal
Special Designation: Unknown
Parking
Driveway: Private
Garage Spaces: 2
Garage Type: Attached
Covered Parking Spaces: 2
Total Parking Spaces: 4
Fees
Tax Year: 2019
Tax Legal Description: Pcl 76-1 Sec 65M2734, Lot 76 Pl 65M2734
Taxes: $5,548
Highlights
Feature: Fenced Yard
Feature: Park
Feature: Public Transit
Feature: Rec Centre
Feature: School
Land
Cross Street: Yonge & Savage
Municipality District: Newmarket
Fronting On: South
Pool: None
Sewer: Sewers
Lot Depth: 109.09 Feet
Lot Frontage: 44.65 Feet
Lot Irregularities: Pie Shaped, Rear 64.9
Rooms
Room details for 108 Bergin Road, Newmarket
| Type | Dimensions | Description |
|---|---|---|
| Living Main | 3.25 x 5.13 | Hardwood Floor, French Doors, Combined W/Dining |
| Dining Main | 3.27 x 4.26 | Hardwood Floor, French Doors, Combined W/Living |
| Family Main | 3.27 x 5.94 | Hardwood Floor, Stone Fireplace, W/O To Yard |
| Office Main | 3.02 x 3.24 | Hardwood Floor, Large Window |
| Kitchen Main | 3.50 x 3.65 | Ceramic Floor, Granite Counter, Pot Lights |
| Breakfast Main | 2.80 x 3.98 | Ceramic Floor, Glass Doors, W/O To Patio |
| Master 2nd | 3.63 x 6.21 | Hardwood Floor, 4 Pc Ensuite, W/I Closet |
| 2nd Br 2nd | 3.33 x 5.21 | Hardwood Floor, Bay Window, Closet |
| 3rd Br 2nd | 3.22 x 3.31 | Hardwood Floor, Crown Moulding, Closet |
| 4th Br 2nd | 3.32 x 3.47 | Hardwood Floor, Closet |
| Rec Bsmt | 3.06 x 5.63 | Laminate |
| XXXXXXXX | XXX XX, XXXX |
XXXX XXX XXXX |
$X,XXX,XXX |
| XXX XX, XXXX |
XXXXXX XXX XXXX |
$XXX,XXX | |
| XXXXXXXX | XXX XX, XXXX |
XXXXXXX XXX XXXX |
|
| XXX XX, XXXX |
XXXXXX XXX XXXX |
$X,XXX,XXX | |
| XXXXXXXX | XXX XX, XXXX |
XXXXXX XXX XXXX |
$X,XXX |
| XXX XX, XXXX |
XXXXXX XXX XXXX |
$X,XXX | |
| XXXXXXXX | XXX XX, XXXX |
XXXXXXXX XXX XXXX |
|
| XXX XX, XXXX |
XXXXXX XXX XXXX |
$XXX,XXX | |
| XXXXXXXX | XXX XX, XXXX |
XXXXXXX XXX XXXX |
|
| XXX XX, XXXX |
XXXXXX XXX XXXX |
$XXX,XXX | |
| XXXXXXXX | XXX XX, XXXX |
XXXXXXX XXX XXXX |
|
| XXX XX, XXXX |
XXXXXX XXX XXXX |
$X,XXX |
| XXXXXXXX XXXX | XXX XX, XXXX | $1,050,000 XXX XXXX |
| XXXXXXXX XXXXXX | XXX XX, XXXX | $949,990 XXX XXXX |
| XXXXXXXX XXXXXXX | XXX XX, XXXX | XXX XXXX |
| XXXXXXXX XXXXXX | XXX XX, XXXX | $1,189,900 XXX XXXX |
| XXXXXXXX XXXXXX | XXX XX, XXXX | $2,400 XXX XXXX |
| XXXXXXXX XXXXXX | XXX XX, XXXX | $2,450 XXX XXXX |
| XXXXXXXX XXXXXXXX | XXX XX, XXXX | XXX XXXX |
| XXXXXXXX XXXXXX | XXX XX, XXXX | $999,990 XXX XXXX |
| XXXXXXXX XXXXXXX | XXX XX, XXXX | XXX XXXX |
| XXXXXXXX XXXXXX | XXX XX, XXXX | $899,990 XXX XXXX |
| XXXXXXXX XXXXXXX | XXX XX, XXXX | XXX XXXX |
| XXXXXXXX XXXXXX | XXX XX, XXXX | $2,300 XXX XXXX |

St Paul Catholic Elementary School
Elementary: CatholicSt John Chrysostom Catholic Elementary School
Elementary: CatholicRogers Public School
Elementary: PublicArmitage Village Public School
Elementary: PublicTerry Fox Public School
Elementary: PublicNorthern Lights Public School
Elementary: PublicDr G W Williams Secondary School
Secondary: PublicSacred Heart Catholic High School
Secondary: CatholicAurora High School
Secondary: PublicSir William Mulock Secondary School
Secondary: PublicNewmarket High School
Secondary: PublicSt Maximilian Kolbe High School
Secondary: Catholic- 2 bath
- 4 bed
26 Kemano Road, Aurora, Ontario • L4G 2Y3 • Aurora Heights
- 2 bath
- 4 bed
4 Aurora Heights Drive, Aurora, Ontario • L4G 2W4 • Aurora Heights
- 3 bath
- 4 bed
374 Borden Avenue, Newmarket, Ontario • L3Y 5B9 • Central Newmarket
- 4 bath
- 4 bed
- 1500 sqft
24 Reynolds Crescent, Aurora, Ontario • L4G 7X7 • Bayview Northeast






