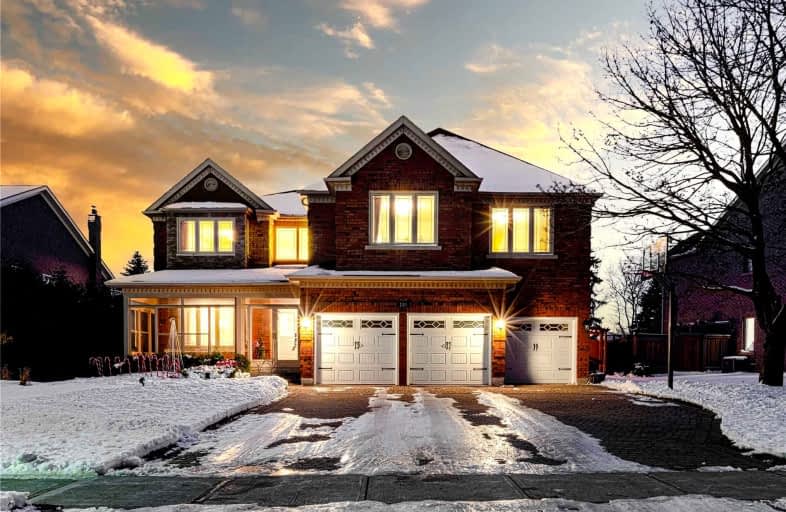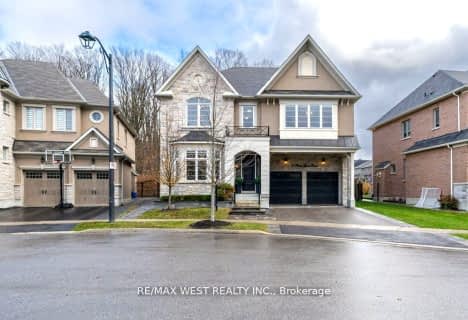

Rick Hansen Public School
Elementary: PublicStonehaven Elementary School
Elementary: PublicNotre Dame Catholic Elementary School
Elementary: CatholicBogart Public School
Elementary: PublicHartman Public School
Elementary: PublicMazo De La Roche Public School
Elementary: PublicDr G W Williams Secondary School
Secondary: PublicSacred Heart Catholic High School
Secondary: CatholicSir William Mulock Secondary School
Secondary: PublicHuron Heights Secondary School
Secondary: PublicNewmarket High School
Secondary: PublicSt Maximilian Kolbe High School
Secondary: Catholic- 5 bath
- 5 bed
- 3500 sqft
622 Lyman Boulevard, Newmarket, Ontario • L3X 1V9 • Stonehaven-Wyndham
- 5 bath
- 5 bed
- 3000 sqft
94 Halldorson Avenue, Aurora, Ontario • L4G 7Z4 • Bayview Northeast
- 5 bath
- 5 bed
- 3000 sqft
165 Mavrinac Boulevard, Aurora, Ontario • L4G 0G6 • Bayview Northeast






