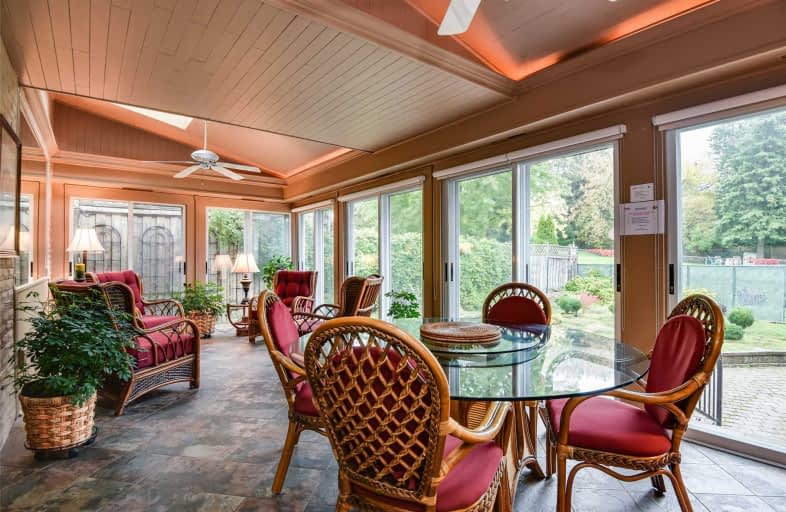Sold on Jun 21, 2019
Note: Property is not currently for sale or for rent.

-
Type: Detached
-
Style: Bungaloft
-
Size: 2000 sqft
-
Lot Size: 60 x 100 Feet
-
Age: 31-50 years
-
Taxes: $3,999 per year
-
Days on Site: 105 Days
-
Added: Sep 07, 2019 (3 months on market)
-
Updated:
-
Last Checked: 3 months ago
-
MLS®#: N4377033
-
Listed By: Re/max hallmark york group realty ltd., brokerage
A Treasure Trove Of Taste And Quality. Exceptionally Fine Solarium, Kitchen And Living Area. Many Upgrades And Renovations.Pro Landscaping. Loft (Master Bed, Plus Ensuite) + Main Floor Master/Guest Rm Plus Gorgeous Ensuite W Walkin Shower. Powder Rm On Main Floor. Potential For 5-Pc Wash In Lower Area. Excellent Central Location. Not For Those That Want A Standard 2-Storey Home. Come See.
Extras
Extras:Many Rooms Newly Painted And Staged. Inspection Report. 2300 Main+Loft) + 1300 Sf Lower. All Existing Appliances, Washer & Dryer,Heated Porcelain Fls, Steel Roof, Fish Tank, Two Gas Fp's, Seven Skylights. See Floor Plans And Attached
Property Details
Facts for 115 Carlson Drive, Newmarket
Status
Days on Market: 105
Last Status: Sold
Sold Date: Jun 21, 2019
Closed Date: Jul 15, 2019
Expiry Date: Jun 30, 2019
Sold Price: $775,000
Unavailable Date: Jun 21, 2019
Input Date: Mar 07, 2019
Property
Status: Sale
Property Type: Detached
Style: Bungaloft
Size (sq ft): 2000
Age: 31-50
Area: Newmarket
Community: Gorham-College Manor
Availability Date: Immediate
Inside
Bedrooms: 4
Bathrooms: 3
Kitchens: 1
Rooms: 11
Den/Family Room: Yes
Air Conditioning: Central Air
Fireplace: Yes
Laundry Level: Lower
Central Vacuum: N
Washrooms: 3
Utilities
Electricity: Yes
Gas: Yes
Cable: Yes
Telephone: Yes
Building
Basement: Finished
Heat Type: Forced Air
Heat Source: Gas
Exterior: Alum Siding
Exterior: Brick
Elevator: N
UFFI: No
Energy Certificate: N
Green Verification Status: N
Water Supply: Municipal
Special Designation: Unknown
Other Structures: Garden Shed
Retirement: N
Parking
Driveway: Private
Garage Spaces: 1
Garage Type: Built-In
Covered Parking Spaces: 4
Total Parking Spaces: 4
Fees
Tax Year: 2018
Tax Legal Description: Lt 43 Pl 580 Newmarket
Taxes: $3,999
Highlights
Feature: Hospital
Feature: Level
Feature: Park
Feature: School
Land
Cross Street: S Of Davis/Wildwood
Municipality District: Newmarket
Fronting On: East
Pool: None
Sewer: Sewers
Lot Depth: 100 Feet
Lot Frontage: 60 Feet
Lot Irregularities: Survey Of Subdivision
Acres: < .50
Zoning: R2
Waterfront: None
Additional Media
- Virtual Tour: https://unbranded.youriguide.com/115_carlson_dr_newmarket_on
Rooms
Room details for 115 Carlson Drive, Newmarket
| Type | Dimensions | Description |
|---|---|---|
| Kitchen Main | 3.33 x 3.40 | Porcelain Floor, Skylight, Open Concept |
| Dining Main | 3.18 x 3.81 | Porcelain Floor, Pantry, Combined W/Living |
| Family Main | 3.44 x 7.46 | Porcelain Floor, Heated Floor, W/O To Garden |
| Living Main | 3.75 x 5.47 | Hardwood Floor, Gas Fireplace, Picture Window |
| Master Main | 4.10 x 3.33 | Hardwood Floor, 3 Pc Ensuite, Separate Shower |
| 2nd Br Main | 2.92 x 3.69 | Hardwood Floor, Window, Closet |
| 3rd Br Main | 3.68 x 3.06 | Hardwood Floor, Window, Closet |
| Office Main | 3.80 x 3.33 | Laminate, Window, O/Looks Frontyard |
| Utility Main | 5.55 x 3.35 | Laminate, Sliding Doors, W/O To Yard |
| Master Upper | 5.86 x 5.16 | Broadloom, 3 Pc Ensuite, W/O To Balcony |
| Rec Bsmt | 14.36 x 8.40 | Broadloom, Gas Fireplace, Track Lights |
| Workshop Bsmt | 5.16 x 7.35 | Concrete Floor, Combined W/Laundry, Pass Through |
| XXXXXXXX | XXX XX, XXXX |
XXXX XXX XXXX |
$XXX,XXX |
| XXX XX, XXXX |
XXXXXX XXX XXXX |
$XXX,XXX | |
| XXXXXXXX | XXX XX, XXXX |
XXXXXXX XXX XXXX |
|
| XXX XX, XXXX |
XXXXXX XXX XXXX |
$XXX,XXX | |
| XXXXXXXX | XXX XX, XXXX |
XXXXXXX XXX XXXX |
|
| XXX XX, XXXX |
XXXXXX XXX XXXX |
$XXX,XXX | |
| XXXXXXXX | XXX XX, XXXX |
XXXXXXXX XXX XXXX |
|
| XXX XX, XXXX |
XXXXXX XXX XXXX |
$XXX,XXX | |
| XXXXXXXX | XXX XX, XXXX |
XXXXXXXX XXX XXXX |
|
| XXX XX, XXXX |
XXXXXX XXX XXXX |
$XXX,XXX |
| XXXXXXXX XXXX | XXX XX, XXXX | $775,000 XXX XXXX |
| XXXXXXXX XXXXXX | XXX XX, XXXX | $809,900 XXX XXXX |
| XXXXXXXX XXXXXXX | XXX XX, XXXX | XXX XXXX |
| XXXXXXXX XXXXXX | XXX XX, XXXX | $865,000 XXX XXXX |
| XXXXXXXX XXXXXXX | XXX XX, XXXX | XXX XXXX |
| XXXXXXXX XXXXXX | XXX XX, XXXX | $884,900 XXX XXXX |
| XXXXXXXX XXXXXXXX | XXX XX, XXXX | XXX XXXX |
| XXXXXXXX XXXXXX | XXX XX, XXXX | $899,900 XXX XXXX |
| XXXXXXXX XXXXXXXX | XXX XX, XXXX | XXX XXXX |
| XXXXXXXX XXXXXX | XXX XX, XXXX | $999,900 XXX XXXX |

Glen Cedar Public School
Elementary: PublicPrince Charles Public School
Elementary: PublicMeadowbrook Public School
Elementary: PublicSt Elizabeth Seton Catholic Elementary School
Elementary: CatholicBogart Public School
Elementary: PublicMazo De La Roche Public School
Elementary: PublicDr John M Denison Secondary School
Secondary: PublicSacred Heart Catholic High School
Secondary: CatholicSir William Mulock Secondary School
Secondary: PublicHuron Heights Secondary School
Secondary: PublicNewmarket High School
Secondary: PublicSt Maximilian Kolbe High School
Secondary: Catholic- 3 bath
- 5 bed
644 Srigley Street, Newmarket, Ontario • L3Y 1W9 • Gorham-College Manor
- 2 bath
- 4 bed
- 1500 sqft
32-34 Superior Street, Newmarket, Ontario • L3Y 3X3 • Central Newmarket
- 3 bath
- 4 bed
- 1500 sqft
370 Amelia Street, Newmarket, Ontario • L3Y 2V4 • Bristol-London
- 2 bath
- 4 bed
707 Jackson Court, Newmarket, Ontario • L3Y 5A5 • Huron Heights-Leslie Valley






