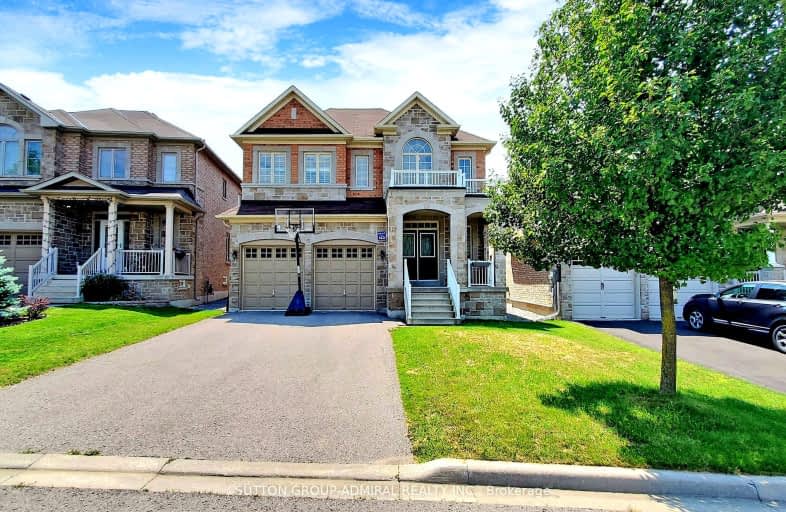Car-Dependent
- Almost all errands require a car.
No Nearby Transit
- Almost all errands require a car.
Somewhat Bikeable
- Most errands require a car.

Rick Hansen Public School
Elementary: PublicStonehaven Elementary School
Elementary: PublicNotre Dame Catholic Elementary School
Elementary: CatholicBogart Public School
Elementary: PublicHartman Public School
Elementary: PublicMazo De La Roche Public School
Elementary: PublicDr G W Williams Secondary School
Secondary: PublicSacred Heart Catholic High School
Secondary: CatholicSir William Mulock Secondary School
Secondary: PublicHuron Heights Secondary School
Secondary: PublicNewmarket High School
Secondary: PublicSt Maximilian Kolbe High School
Secondary: Catholic-
St Louis Bar and Grill
17074 Leslie Street, Unit 1, Newmarket, ON L3Y 8V8 2.25km -
The Keg Steakhouse + Bar
106 First Commerce Drive, Aurora, ON L4G 0H5 2.46km -
Kelseys
16045 Bayview Avenue, Aurora, ON L4G 3L4 2.54km
-
Tim Hortons
1175 Mulock Dr, Newmarket, ON L3Y 4W1 1.54km -
Cafe Alexandra
555 William Graham Drive, Aurora, ON L4G 7C4 1.74km -
Tim Hortons
855 Mullock Dr, Newmarket, ON L3Y 4W1 1.84km
-
GoodLife Fitness
15900 Bayview Avenue, Aurora, ON L4G 7T3 2.87km -
9Round
233 Earl Stewart Drive, Unit 13, Aurora, ON L4G 7Y3 2.95km -
LA Fitness
15650 Bayview Avenue, Aurora, ON L4G 6J1 3.03km
-
Shoppers Drug Mart
665 Stonehaven Avenue, Newmarket, ON L3X 2G2 2.43km -
Shoppers Drug Mart
446 Hollandview Trail, Aurora, ON L4G 3H1 3.09km -
Shoppers Drug Mart
1111 Davis Drive, Newmarket, ON L3Y 7V1 3.66km
-
DQ Grill & Chill Restaurant
1625 York Regional Road 26, Aurora, ON L4G 7C7 0.74km -
New Fusion Restaurant
7 William Graham Drive, Unit 4, Aurora, ON L3X 1V9 1.28km -
Cafe Alexandra
555 William Graham Drive, Aurora, ON L4G 7C4 1.74km
-
Smart Centres Aurora
135 First Commerce Drive, Aurora, ON L4G 0G2 2.28km -
Upper Canada Mall
17600 Yonge Street, Newmarket, ON L3Y 4Z1 5.47km -
OPM Premium Warehouse Sales
400 Harry Walker Parkway S, Newmarket, ON L3Y 9C4 1.94km
-
Vince's Market
869 Mulock Drive, Newmarket, ON L3Y 8S3 1.81km -
Ranch Fresh Supermarket
695 Stonehaven Avenue, Newmarket, ON L3X 2G2 2.29km -
T&T Supermarket
16005 Bayview Avenue, Aurora, ON L4G 3L4 2.48km
-
LCBO
94 First Commerce Drive, Aurora, ON L4G 0H5 2.52km -
Lcbo
15830 Bayview Avenue, Aurora, ON L4G 7Y3 2.83km -
The Beer Store
1100 Davis Drive, Newmarket, ON L3Y 8W8 3.44km
-
All Things Automotive
32 - 17075 Leslie Street, Newmarket, ON L3Y 8E1 2.31km -
Petro-Canada
540 Mulock Drive, Newmarket, ON L3Y 8R9 2.6km -
Wellington Esso
1472 Wellington Street E, Aurora, ON L4G 7B6 2.73km
-
Cineplex Odeon Aurora
15460 Bayview Avenue, Aurora, ON L4G 7J1 3.66km -
Silver City - Main Concession
18195 Yonge Street, East Gwillimbury, ON L9N 0H9 6.37km -
SilverCity Newmarket Cinemas & XSCAPE
18195 Yonge Street, East Gwillimbury, ON L9N 0H9 6.37km
-
Newmarket Public Library
438 Park Aveniue, Newmarket, ON L3Y 1W1 3.71km -
Aurora Public Library
15145 Yonge Street, Aurora, ON L4G 1M1 5.69km -
Richmond Hill Public Library - Oak Ridges Library
34 Regatta Avenue, Richmond Hill, ON L4E 4R1 9.81km
-
VCA Canada 404 Veterinary Emergency and Referral Hospital
510 Harry Walker Parkway S, Newmarket, ON L3Y 0B3 1.57km -
Southlake Regional Health Centre
596 Davis Drive, Newmarket, ON L3Y 2P9 3.77km -
Aurora Medical Clinic
302-372 Hollandview Trail, Aurora, ON L4G 0A5 3.29km
- 5 bath
- 5 bed
- 3000 sqft
94 Halldorson Avenue, Aurora, Ontario • L4G 7Z4 • Bayview Northeast
- 4 bath
- 4 bed
- 3000 sqft
15 Usherwood Street, Aurora, Ontario • L4G 7W6 • Bayview Northeast
- 4 bath
- 4 bed
- 3000 sqft
881 Memorial Circle, Newmarket, Ontario • L3X 0A8 • Stonehaven-Wyndham
- 4 bath
- 4 bed
- 2000 sqft
46 Ballymore Drive, Aurora, Ontario • L4G 7E6 • Bayview Wellington
- 3 bath
- 4 bed
- 1500 sqft
45 Wallwark Street, Aurora, Ontario • L4G 0J2 • Bayview Northeast
- 3 bath
- 4 bed
415 Silken Laumann Drive, Newmarket, Ontario • L3X 2J1 • Stonehaven-Wyndham
- 4 bath
- 4 bed
- 3000 sqft
1226 Stuffles Crescent, Newmarket, Ontario • L3X 0E2 • Stonehaven-Wyndham














