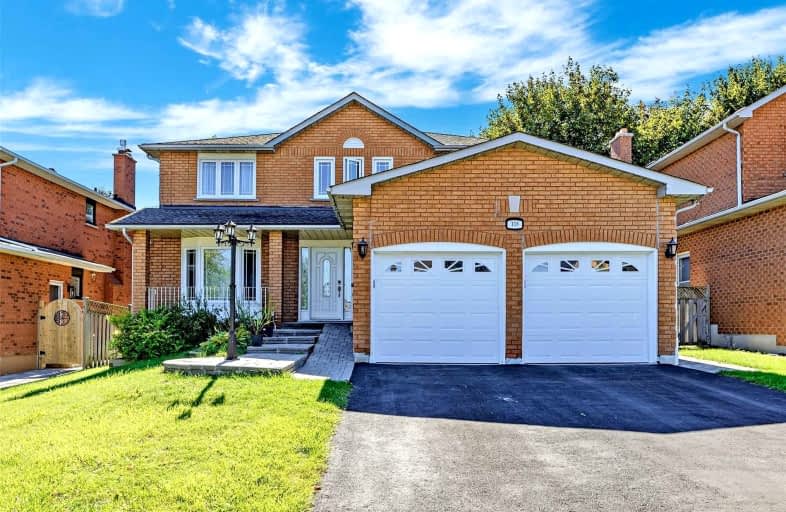Sold on Oct 09, 2022
Note: Property is not currently for sale or for rent.

-
Type: Detached
-
Style: 2-Storey
-
Size: 2500 sqft
-
Lot Size: 49.21 x 109.91 Feet
-
Age: No Data
-
Taxes: $6,029 per year
-
Days on Site: 9 Days
-
Added: Sep 30, 2022 (1 week on market)
-
Updated:
-
Last Checked: 3 months ago
-
MLS®#: N5781251
-
Listed By: Real one realty inc., brokerage
Must See Virtual Tour! Amazing Family Home! Very Nice Layout. Spacious. Highly Functional For All Kind Of Family. Total Of 7 Bedroom Including A Main Floor In-Law Suite. Convenience For Senior Use. Wonderfully Landscaped For Wheel Chair Accessibility. Solid Hardwood Floors & Circle Staircase. The 2nd Floor With 4 Generous Sized Bedrooms, 5 Updated Bathrooms And Fixtures. The Primary Bedroom Has Double Closets. The Upgraded Kitchen Equipped With High End Appliances, Gorgeous Countertops, Backsplash And It Over Looks The Family Room. The Fully Finished Basement Has Home Theatre. Billiards/Table Tennis Space , Wet Bar And Fireplace, Two Bedrooms And A Full Bathroom. House Has Many Upgrades. The Backyard Has An Amazing Water Feature Situated On A Gorgeous Patio That Wraps Around The Side Of The Home. House Located High Up On A Hill With A Great View. 2768Sf Per Mpac.
Extras
All Elfs, All Window Covering, All Existing Appliances In Kitchen: Build-In Oven/ Microwave, B/I Dishwasher, Fridge, Gas Cooktop; Washer & Dryer, Gd Openers & Remotes, Garden Shed, Cac, Furnace & Accessories. Hwt Owned.
Property Details
Facts for 118 Keffer Circle, Newmarket
Status
Days on Market: 9
Last Status: Sold
Sold Date: Oct 09, 2022
Closed Date: Nov 10, 2022
Expiry Date: Mar 29, 2023
Sold Price: $1,368,000
Unavailable Date: Oct 09, 2022
Input Date: Sep 30, 2022
Prior LSC: Listing with no contract changes
Property
Status: Sale
Property Type: Detached
Style: 2-Storey
Size (sq ft): 2500
Area: Newmarket
Community: Armitage
Availability Date: 30/60/Tba
Inside
Bedrooms: 5
Bedrooms Plus: 2
Bathrooms: 5
Kitchens: 1
Rooms: 12
Den/Family Room: Yes
Air Conditioning: Central Air
Fireplace: No
Laundry Level: Main
Washrooms: 5
Building
Basement: Finished
Heat Type: Forced Air
Heat Source: Gas
Exterior: Brick
Water Supply: Municipal
Special Designation: Unknown
Other Structures: Garden Shed
Parking
Driveway: Private
Garage Spaces: 2
Garage Type: Built-In
Covered Parking Spaces: 4
Total Parking Spaces: 6
Fees
Tax Year: 2022
Tax Legal Description: Pcl 162-1 Sec 65M2734; Lt 162 Pl 65M2734 ; Newmark
Taxes: $6,029
Highlights
Feature: Fenced Yard
Feature: Park
Feature: School
Land
Cross Street: Yonge St/Savage Rd
Municipality District: Newmarket
Fronting On: South
Parcel Number: 036250131
Pool: None
Sewer: Sewers
Lot Depth: 109.91 Feet
Lot Frontage: 49.21 Feet
Additional Media
- Virtual Tour: https://www.winsold.com/tour/194110/branded/26709
Rooms
Room details for 118 Keffer Circle, Newmarket
| Type | Dimensions | Description |
|---|---|---|
| Foyer Main | - | Ceramic Floor, French Doors |
| Kitchen Main | 3.05 x 6.01 | Ceramic Floor, Family Size Kitchen, W/O To Yard |
| Dining Main | - | Broadloom |
| Living Main | 3.35 x 5.24 | Broadloom |
| Family Main | 3.05 x 5.99 | Hardwood Floor |
| Br Main | 3.35 x 3.40 | Ensuite Bath, O/Looks Garden |
| Bathroom Main | - | 3 Pc Ensuite |
| Prim Bdrm Upper | 3.05 x 5.99 | Hardwood Floor, W/I Closet |
| 2nd Br Upper | 3.05 x 3.99 | Hardwood Floor, Closet |
| 3rd Br Upper | 3.05 x 3.99 | Hardwood Floor, Closet |
| 4th Br Upper | 3.35 x 3.66 | Hardwood Floor, Closet |
| Rec Lower | - |
| XXXXXXXX | XXX XX, XXXX |
XXXX XXX XXXX |
$X,XXX,XXX |
| XXX XX, XXXX |
XXXXXX XXX XXXX |
$X,XXX,XXX | |
| XXXXXXXX | XXX XX, XXXX |
XXXX XXX XXXX |
$X,XXX,XXX |
| XXX XX, XXXX |
XXXXXX XXX XXXX |
$X,XXX,XXX |
| XXXXXXXX XXXX | XXX XX, XXXX | $1,368,000 XXX XXXX |
| XXXXXXXX XXXXXX | XXX XX, XXXX | $1,399,900 XXX XXXX |
| XXXXXXXX XXXX | XXX XX, XXXX | $1,281,500 XXX XXXX |
| XXXXXXXX XXXXXX | XXX XX, XXXX | $1,299,900 XXX XXXX |

St Paul Catholic Elementary School
Elementary: CatholicSt John Chrysostom Catholic Elementary School
Elementary: CatholicRogers Public School
Elementary: PublicArmitage Village Public School
Elementary: PublicTerry Fox Public School
Elementary: PublicClearmeadow Public School
Elementary: PublicDr G W Williams Secondary School
Secondary: PublicDr John M Denison Secondary School
Secondary: PublicAurora High School
Secondary: PublicSir William Mulock Secondary School
Secondary: PublicNewmarket High School
Secondary: PublicSt Maximilian Kolbe High School
Secondary: Catholic- 4 bath
- 5 bed
- 3000 sqft
514 Keith Avenue, Newmarket, Ontario • L3X 1V4 • Glenway Estates
- 3 bath
- 5 bed
- 2000 sqft
39 Peevers Crescent, Newmarket, Ontario • L3Y 7T2 • Glenway Estates




