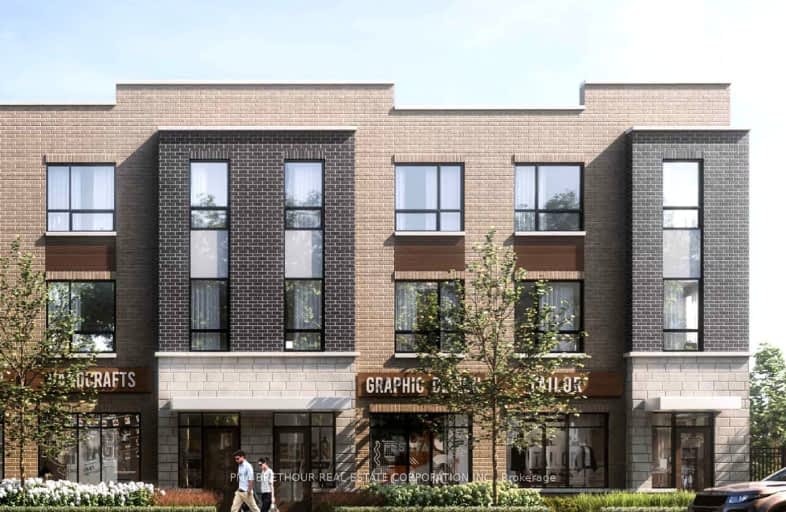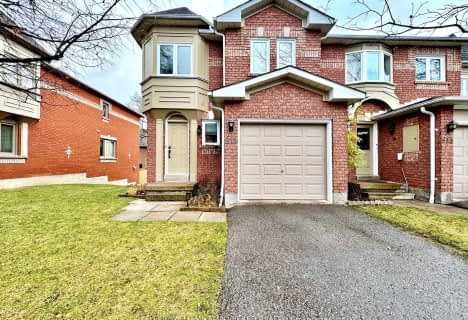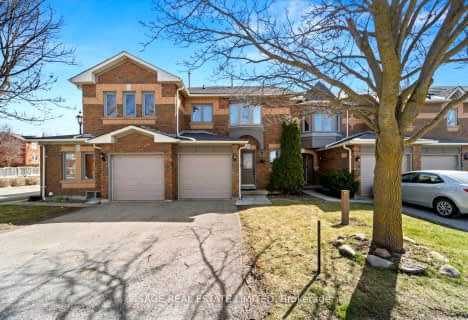Somewhat Walkable
- Some errands can be accomplished on foot.
Good Transit
- Some errands can be accomplished by public transportation.
Bikeable
- Some errands can be accomplished on bike.

J L R Bell Public School
Elementary: PublicCrossland Public School
Elementary: PublicPoplar Bank Public School
Elementary: PublicAlexander Muir Public School
Elementary: PublicPhoebe Gilman Public School
Elementary: PublicClearmeadow Public School
Elementary: PublicDr John M Denison Secondary School
Secondary: PublicSacred Heart Catholic High School
Secondary: CatholicAurora High School
Secondary: PublicSir William Mulock Secondary School
Secondary: PublicHuron Heights Secondary School
Secondary: PublicNewmarket High School
Secondary: Public-
Bonshaw Park
Bonshaw Ave (Red River Cres), Newmarket ON 1.24km -
Seneca Cook Parkette
Ontario 1.73km -
Wesley Brooks Memorial Conservation Area
Newmarket ON 2.62km
-
Banque Nationale du Canada
72 Davis Dr, Newmarket ON L3Y 2M7 0.96km -
Scotiabank
16635 Yonge St (at Savage Rd.), Newmarket ON L3X 1V6 2.42km -
Scotiabank
198 Main St N, Newmarket ON L3Y 9B2 2.51km
- 3 bath
- 3 bed
- 1600 sqft
289-240 Davis Drive West, Newmarket, Ontario • L3Y 4V9 • Glenway Estates
- 3 bath
- 3 bed
- 1400 sqft
14-24 Lytham Green Circle, Newmarket, Ontario • L3Y 4V9 • Glenway Estates
- 3 bath
- 3 bed
- 1400 sqft
108-11 Lytham Green Circle, Newmarket, Ontario • L3Y 0C7 • Glenway Estates
- 3 bath
- 3 bed
- 1400 sqft
03-59 Charles Street, Newmarket, Ontario • L3Y 3V7 • Central Newmarket














