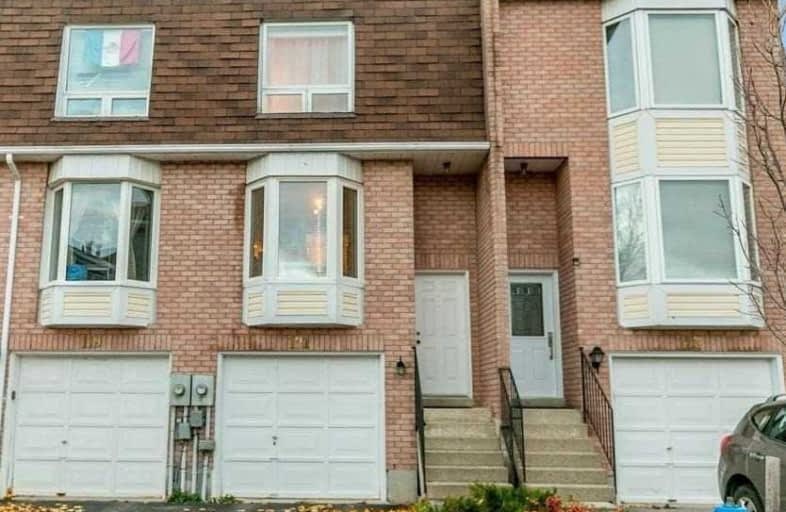Sold on Jan 18, 2019
Note: Property is not currently for sale or for rent.

-
Type: Condo Townhouse
-
Style: 2-Storey
-
Size: 1000 sqft
-
Pets: Restrict
-
Age: No Data
-
Taxes: $2,563 per year
-
Maintenance Fees: 130 /mo
-
Days on Site: 10 Days
-
Added: Sep 07, 2019 (1 week on market)
-
Updated:
-
Last Checked: 3 months ago
-
MLS®#: N4331605
-
Listed By: Coldwell banker the real estate centre, brokerage
Fantastic Opportunity For First Time Buyer Or Anyone Looking Downsize. This Well Maintained 3 Bedroom Condo Townhome Is Located In Desirable Central Newmarket, Close To Many Amenities. This Home Has Been Freshly Painted And Features Hardwood Floors On Main, New Laminate Upstairs, Bright Family Size Kitchen With Newer Bay Window, Spacious Combined Living/Dining Area Has Custom Gas F/P, Patio Doors That Lead To Very Private Yard With No Neighbors Behind.
Extras
Include All Electrical Light Fixtures, Window Coverings, All Appliances, New Garage Door Opener, Washer, Dryer. Hwt Is Rental Desirable Central Newmarket Location, Walking Distance To Schools, Shopping And Minutes To Hwy 404
Property Details
Facts for 121 William Curtis Circle, Newmarket
Status
Days on Market: 10
Last Status: Sold
Sold Date: Jan 18, 2019
Closed Date: Feb 28, 2019
Expiry Date: Apr 08, 2019
Sold Price: $473,000
Unavailable Date: Jan 18, 2019
Input Date: Jan 08, 2019
Property
Status: Sale
Property Type: Condo Townhouse
Style: 2-Storey
Size (sq ft): 1000
Area: Newmarket
Community: Gorham-College Manor
Availability Date: Tba
Inside
Bedrooms: 3
Bathrooms: 2
Kitchens: 1
Rooms: 6
Den/Family Room: No
Patio Terrace: None
Unit Exposure: East
Air Conditioning: Central Air
Fireplace: Yes
Central Vacuum: N
Ensuite Laundry: Yes
Washrooms: 2
Building
Stories: 1
Basement: Full
Heat Type: Forced Air
Heat Source: Gas
Exterior: Alum Siding
Exterior: Brick
Elevator: N
UFFI: No
Special Designation: Unknown
Retirement: N
Parking
Parking Included: Yes
Garage Type: Built-In
Parking Designation: Exclusive
Parking Features: Private
Covered Parking Spaces: 2
Total Parking Spaces: 2
Garage: 1
Locker
Locker: None
Fees
Tax Year: 2018
Taxes Included: No
Building Insurance Included: Yes
Cable Included: No
Central A/C Included: No
Common Elements Included: Yes
Heating Included: No
Hydro Included: No
Water Included: No
Taxes: $2,563
Highlights
Feature: Clear View
Feature: Fenced Yard
Feature: Level
Feature: Park
Feature: Public Transit
Land
Cross Street: Leslie/Crowder/Willi
Municipality District: Newmarket
Zoning: Residential
Condo
Condo Registry Office: YRCC
Condo Corp#: 822
Property Management: Vero Property Management 905-696-8376
Additional Media
- Virtual Tour: http://wylieford.homelistingtours.com/listing2/121-william-curtis-circle
Rooms
Room details for 121 William Curtis Circle, Newmarket
| Type | Dimensions | Description |
|---|---|---|
| Living Main | 4.27 x 5.06 | Hardwood Floor, Gas Fireplace, W/O To Garden |
| Dining Main | 4.27 x 5.06 | Hardwood Floor, Combined W/Living, Track Lights |
| Kitchen Main | 2.87 x 4.09 | Hardwood Floor, Bay Window, Backsplash |
| Master 2nd | 3.15 x 3.66 | Laminate, Large Closet, Window |
| 2nd Br 2nd | 3.05 x 3.36 | Laminate, Closet, Window |
| 3rd Br 2nd | 2.31 x 3.55 | Laminate, Closet, Window |
| Laundry Lower | - |
| XXXXXXXX | XXX XX, XXXX |
XXXX XXX XXXX |
$XXX,XXX |
| XXX XX, XXXX |
XXXXXX XXX XXXX |
$XXX,XXX | |
| XXXXXXXX | XXX XX, XXXX |
XXXXXXX XXX XXXX |
|
| XXX XX, XXXX |
XXXXXX XXX XXXX |
$XXX,XXX | |
| XXXXXXXX | XXX XX, XXXX |
XXXX XXX XXXX |
$XXX,XXX |
| XXX XX, XXXX |
XXXXXX XXX XXXX |
$XXX,XXX | |
| XXXXXXXX | XXX XX, XXXX |
XXXXXXX XXX XXXX |
|
| XXX XX, XXXX |
XXXXXX XXX XXXX |
$XXX,XXX |
| XXXXXXXX XXXX | XXX XX, XXXX | $473,000 XXX XXXX |
| XXXXXXXX XXXXXX | XXX XX, XXXX | $478,000 XXX XXXX |
| XXXXXXXX XXXXXXX | XXX XX, XXXX | XXX XXXX |
| XXXXXXXX XXXXXX | XXX XX, XXXX | $478,000 XXX XXXX |
| XXXXXXXX XXXX | XXX XX, XXXX | $430,000 XXX XXXX |
| XXXXXXXX XXXXXX | XXX XX, XXXX | $399,900 XXX XXXX |
| XXXXXXXX XXXXXXX | XXX XX, XXXX | XXX XXXX |
| XXXXXXXX XXXXXX | XXX XX, XXXX | $399,900 XXX XXXX |

Glen Cedar Public School
Elementary: PublicPrince Charles Public School
Elementary: PublicStonehaven Elementary School
Elementary: PublicNotre Dame Catholic Elementary School
Elementary: CatholicBogart Public School
Elementary: PublicMazo De La Roche Public School
Elementary: PublicDr John M Denison Secondary School
Secondary: PublicSacred Heart Catholic High School
Secondary: CatholicSir William Mulock Secondary School
Secondary: PublicHuron Heights Secondary School
Secondary: PublicNewmarket High School
Secondary: PublicSt Maximilian Kolbe High School
Secondary: Catholic

