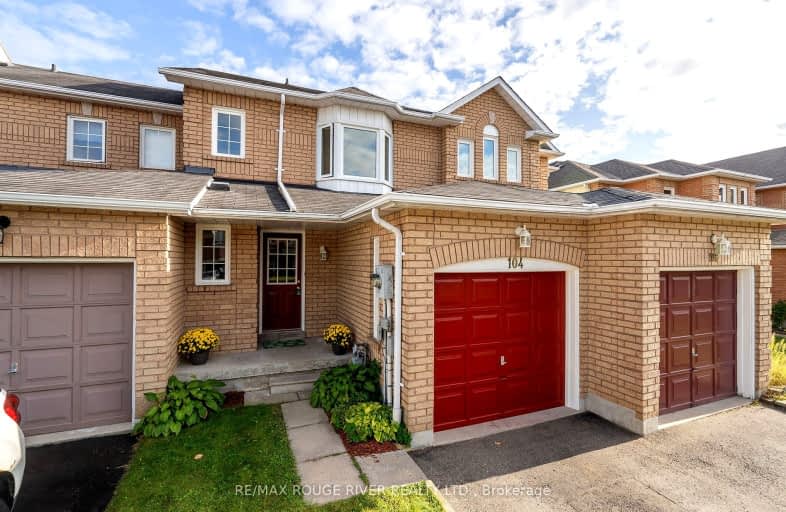Somewhat Walkable
- Some errands can be accomplished on foot.
Some Transit
- Most errands require a car.
Somewhat Bikeable
- Most errands require a car.

St Paul Catholic School
Elementary: CatholicSt Bernard Catholic School
Elementary: CatholicGlen Dhu Public School
Elementary: PublicSir Samuel Steele Public School
Elementary: PublicJohn Dryden Public School
Elementary: PublicSt Mark the Evangelist Catholic School
Elementary: CatholicFather Donald MacLellan Catholic Sec Sch Catholic School
Secondary: CatholicMonsignor Paul Dwyer Catholic High School
Secondary: CatholicR S Mclaughlin Collegiate and Vocational Institute
Secondary: PublicAnderson Collegiate and Vocational Institute
Secondary: PublicFather Leo J Austin Catholic Secondary School
Secondary: CatholicSinclair Secondary School
Secondary: Public-
Chuck's Roadhouse
700 Taunton Road E, Whitby, ON L1R 0K6 0.95km -
Wendel Clark’s Classic Grill & Bar
67 Simcoe Street N, Oshawa, ON L1G 4S3 0.99km -
The Thornton Arms
575 Thornton Road N, Oshawa, ON L1J 8L5 1.86km
-
Tim Hortons
4051 Thickson Rd N, Whitby, ON L1R 2X3 0.92km -
Starbucks
660 Taunton Road E, Whitby, ON L1Z 1V6 0.94km -
Pür & Simple
4071 Thickson Road N, Whitby, ON L1R 2X3 0.96km
-
Orangetheory Fitness Whitby
4071 Thickson Rd N, Whitby, ON L1R 2X3 0.96km -
LA Fitness
350 Taunton Road East, Whitby, ON L1R 0H4 2.29km -
fit4less
3500 Brock Street N, Unit 1, Whitby, ON L1R 3J4 3.07km
-
Shoppers Drug Mart
4081 Thickson Rd N, Whitby, ON L1R 2X3 0.97km -
IDA SCOTTS DRUG MART
1000 Simcoe Street N, Oshawa, ON L1G 4W4 3.55km -
Shoppers Drug Mart
1801 Dundas Street E, Whitby, ON L1N 2L3 3.6km
-
Neelam's Eggless Bakery
6 Thames Drive, Whitby, ON L1R 2K7 0.25km -
Lagos Kitchen
3447 Garrard Road, Whitby, ON L1R 2J3 0.42km -
Food Time
3555 Thickson Road N, Whitby, ON L1R 2H1 0.53km
-
Whitby Mall
1615 Dundas Street E, Whitby, ON L1N 7G3 3.7km -
Oshawa Centre
419 King Street West, Oshawa, ON L1J 2K5 4.11km -
Dollar Tree
690 Taunton Rd E, Whitby, ON L1R 2K4 0.99km
-
Conroy's No Frills
3555 Thickson Road, Whitby, ON L1R 1Z6 0.54km -
Farm Boy
360 Taunton Road E, Whitby, ON L1R 0H4 2.39km -
Bulk Barn
150 Taunton Road W, Whitby, ON L1R 3H8 3.27km
-
Liquor Control Board of Ontario
74 Thickson Road S, Whitby, ON L1N 7T2 3.68km -
LCBO
400 Gibb Street, Oshawa, ON L1J 0B2 4.82km -
The Beer Store
200 Ritson Road N, Oshawa, ON L1H 5J8 5.02km
-
Certigard (Petro-Canada)
1545 Rossland Road E, Whitby, ON L1N 9Y5 1.55km -
Canadian Tire Gas+
4080 Garden Street, Whitby, ON L1R 3K5 2.3km -
Shine Auto Service
Whitby, ON M2J 1L4 2.91km
-
Regent Theatre
50 King Street E, Oshawa, ON L1H 1B3 5.06km -
Landmark Cinemas
75 Consumers Drive, Whitby, ON L1N 9S2 5.37km -
Cineplex Odeon
1351 Grandview Street N, Oshawa, ON L1K 0G1 7.12km
-
Whitby Public Library
701 Rossland Road E, Whitby, ON L1N 8Y9 2.57km -
Whitby Public Library
405 Dundas Street W, Whitby, ON L1N 6A1 4.85km -
Oshawa Public Library, McLaughlin Branch
65 Bagot Street, Oshawa, ON L1H 1N2 5km
-
Lakeridge Health
1 Hospital Court, Oshawa, ON L1G 2B9 4.35km -
Ontario Shores Centre for Mental Health Sciences
700 Gordon Street, Whitby, ON L1N 5S9 7.96km -
North Whitby Medical Centre
3975 Garden Street, Whitby, ON L1R 3A4 2.19km
-
Fallingbrook Park
1.85km -
Country Lane Park
Whitby ON 4.25km -
Baycliffe Park
67 Baycliffe Dr, Whitby ON L1P 1W7 4.89km
-
Scotiabank
685 Taunton Rd E, Whitby ON L1R 2X5 0.88km -
TD Bank Financial Group
920 Taunton Rd E, Whitby ON L1R 3L8 0.88km -
Banque Nationale du Canada
575 Thornton Rd N, Oshawa ON L1J 8L5 1.85km














