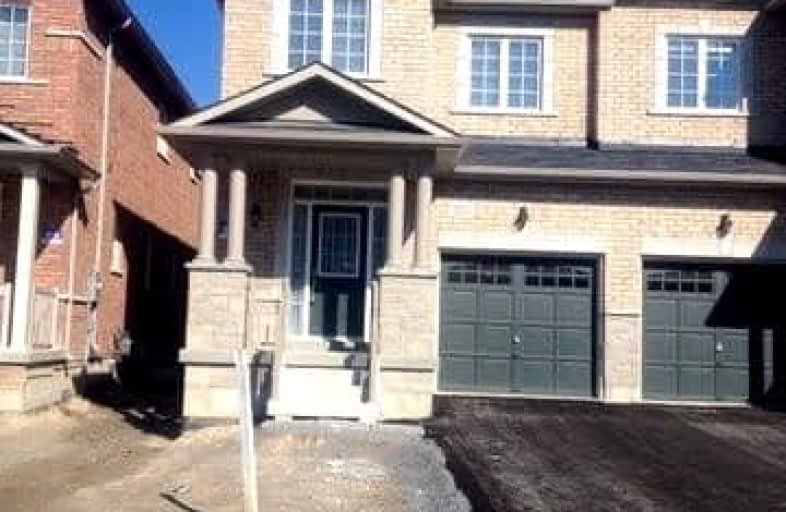Car-Dependent
- Almost all errands require a car.
Minimal Transit
- Almost all errands require a car.
Somewhat Bikeable
- Most errands require a car.

Rick Hansen Public School
Elementary: PublicStonehaven Elementary School
Elementary: PublicNotre Dame Catholic Elementary School
Elementary: CatholicBogart Public School
Elementary: PublicHartman Public School
Elementary: PublicMazo De La Roche Public School
Elementary: PublicDr G W Williams Secondary School
Secondary: PublicSacred Heart Catholic High School
Secondary: CatholicSir William Mulock Secondary School
Secondary: PublicHuron Heights Secondary School
Secondary: PublicNewmarket High School
Secondary: PublicSt Maximilian Kolbe High School
Secondary: Catholic-
Frank Stronach Park
Newmarket ON L3Y 0.36km -
Wesley Brooks Memorial Conservation Area
Newmarket ON 3.57km -
Paul Semple Park
Newmarket ON L3X 1R3 4.24km
-
RBC Royal Bank
1181 Davis Dr, Newmarket ON L3Y 8R1 3.51km -
HSBC
150 Hollidge Blvd (Bayview Ave & Wellington street), Aurora ON L4G 8A3 3.76km -
TD Bank Financial Group
14845 Yonge St (Dunning ave), Aurora ON L4G 6H8 6.61km
- 3 bath
- 3 bed
- 1100 sqft
641 Walpole Crescent, Newmarket, Ontario • L3X 2B6 • Stonehaven-Wyndham
- 4 bath
- 4 bed
- 2000 sqft
1138 Atkins Drive, Newmarket, Ontario • L3X 0A5 • Stonehaven-Wyndham
- 3 bath
- 3 bed
- 1500 sqft
(Uppe-489 Foxcroft Boulevard, Newmarket, Ontario • L3X 3L7 • Stonehaven-Wyndham











