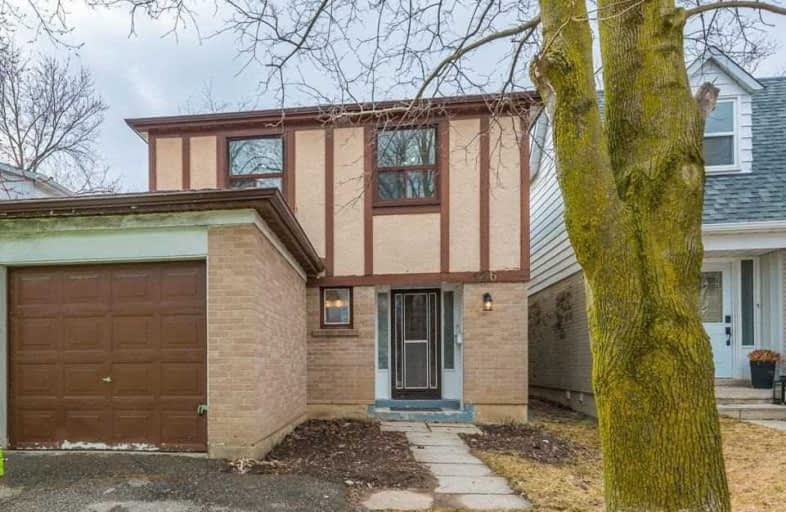Sold on May 19, 2020
Note: Property is not currently for sale or for rent.

-
Type: Detached
-
Style: 2-Storey
-
Lot Size: 30.09 x 113.5 Feet
-
Age: No Data
-
Taxes: $3,583 per year
-
Days on Site: 15 Days
-
Added: May 04, 2020 (2 weeks on market)
-
Updated:
-
Last Checked: 3 months ago
-
MLS®#: N4753290
-
Listed By: Keller williams realty centres, brokerage
Vacant Property So Easy To Show & Sell! Move In Ready. This Newly Renovated & Freshly Painted Home Is Updated With Modern Kitchen Cabinetry & Pantry, Granite Counter-Tops, New Stainless Steel Appliances, Ceramic & Hardwood Floors, Completely Renovated Bathrooms & New Broadloom In All Bedrooms. Situated In Family Neighborhood, Fully Fenced Yard With Mature Tress, Close To Schools, Shopping, Transit & All Amenities. This Home Is A Must See!
Extras
Included: Fridge, Stove, B/I Microwave, All Elf's Washer & Dryer, A/C "As Is". Excluded: Hot Water Tank (Rental).
Property Details
Facts for 126 Patterson Street, Newmarket
Status
Days on Market: 15
Last Status: Sold
Sold Date: May 19, 2020
Closed Date: Jul 31, 2020
Expiry Date: Jul 04, 2020
Sold Price: $690,000
Unavailable Date: May 19, 2020
Input Date: May 04, 2020
Property
Status: Sale
Property Type: Detached
Style: 2-Storey
Area: Newmarket
Community: Huron Heights-Leslie Valley
Availability Date: Tba
Inside
Bedrooms: 4
Bedrooms Plus: 1
Bathrooms: 3
Kitchens: 1
Rooms: 9
Den/Family Room: No
Air Conditioning: Central Air
Fireplace: No
Laundry Level: Lower
Washrooms: 3
Utilities
Electricity: Yes
Gas: Yes
Cable: Yes
Telephone: Yes
Building
Basement: Finished
Heat Type: Forced Air
Heat Source: Gas
Exterior: Brick
Exterior: Wood
Elevator: N
Water Supply: Municipal
Special Designation: Unknown
Parking
Driveway: Private
Garage Spaces: 1
Garage Type: Attached
Covered Parking Spaces: 4
Total Parking Spaces: 5
Fees
Tax Year: 2019
Tax Legal Description: Plan M1495 S Pt Lot 85 Rs66R70-16 Part 7 Part 8
Taxes: $3,583
Land
Cross Street: Davis Dr & Patterson
Municipality District: Newmarket
Fronting On: East
Pool: None
Sewer: Sewers
Lot Depth: 113.5 Feet
Lot Frontage: 30.09 Feet
Acres: < .50
Zoning: Residential
Waterfront: None
Additional Media
- Virtual Tour: https://www.houssmax.ca/vtournb/h5597893
Rooms
Room details for 126 Patterson Street, Newmarket
| Type | Dimensions | Description |
|---|---|---|
| Foyer Main | 1.63 x 1.00 | Ceramic Floor, Double Closet, 2 Pc Bath |
| Kitchen Main | 3.58 x 2.51 | Ceramic Floor, Updated, Stainless Steel Appl |
| Breakfast Main | 3.85 x 3.33 | Ceramic Floor, Pantry, W/O To Yard |
| Living Main | 5.87 x 3.43 | Hardwood Floor, Combined W/Dining, W/O To Yard |
| Dining Main | 3.48 x 2.71 | Hardwood Floor, Combined W/Living |
| Master 2nd | 5.74 x 3.54 | Broadloom, Double Closet, Ceiling Fan |
| 2nd Br 2nd | 3.52 x 2.91 | Broadloom, Double Closet |
| 3rd Br 2nd | 4.00 x 2.89 | Broadloom, Double Closet, Ceiling Fan |
| 4th Br 2nd | 3.44 x 2.91 | Broadloom, Double Closet, Ceiling Fan |
| Rec Bsmt | 5.87 x 3.43 | Linoleum |
| 5th Br Bsmt | 3.48 x 2.71 | Linoleum |
| XXXXXXXX | XXX XX, XXXX |
XXXX XXX XXXX |
$XXX,XXX |
| XXX XX, XXXX |
XXXXXX XXX XXXX |
$XXX,XXX | |
| XXXXXXXX | XXX XX, XXXX |
XXXXXXX XXX XXXX |
|
| XXX XX, XXXX |
XXXXXX XXX XXXX |
$XXX,XXX | |
| XXXXXXXX | XXX XX, XXXX |
XXXXXXX XXX XXXX |
|
| XXX XX, XXXX |
XXXXXX XXX XXXX |
$XXX,XXX | |
| XXXXXXXX | XXX XX, XXXX |
XXXXXXX XXX XXXX |
|
| XXX XX, XXXX |
XXXXXX XXX XXXX |
$XXX,XXX |
| XXXXXXXX XXXX | XXX XX, XXXX | $690,000 XXX XXXX |
| XXXXXXXX XXXXXX | XXX XX, XXXX | $699,900 XXX XXXX |
| XXXXXXXX XXXXXXX | XXX XX, XXXX | XXX XXXX |
| XXXXXXXX XXXXXX | XXX XX, XXXX | $699,900 XXX XXXX |
| XXXXXXXX XXXXXXX | XXX XX, XXXX | XXX XXXX |
| XXXXXXXX XXXXXX | XXX XX, XXXX | $719,900 XXX XXXX |
| XXXXXXXX XXXXXXX | XXX XX, XXXX | XXX XXXX |
| XXXXXXXX XXXXXX | XXX XX, XXXX | $675,000 XXX XXXX |

Glen Cedar Public School
Elementary: PublicPrince Charles Public School
Elementary: PublicMeadowbrook Public School
Elementary: PublicDenne Public School
Elementary: PublicSt Elizabeth Seton Catholic Elementary School
Elementary: CatholicMazo De La Roche Public School
Elementary: PublicDr John M Denison Secondary School
Secondary: PublicSacred Heart Catholic High School
Secondary: CatholicSir William Mulock Secondary School
Secondary: PublicHuron Heights Secondary School
Secondary: PublicNewmarket High School
Secondary: PublicSt Maximilian Kolbe High School
Secondary: Catholic- 2 bath
- 4 bed
- 1500 sqft
32-34 Superior Street, Newmarket, Ontario • L3Y 3X3 • Central Newmarket



