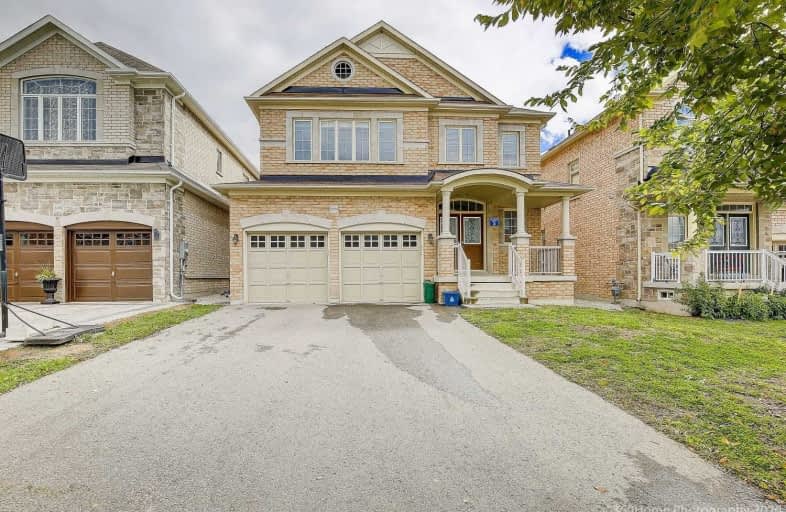Sold on Oct 20, 2020
Note: Property is not currently for sale or for rent.

-
Type: Detached
-
Style: 2-Storey
-
Size: 3000 sqft
-
Lot Size: 41.01 x 105.77 Feet
-
Age: No Data
-
Taxes: $6,787 per year
-
Days on Site: 15 Days
-
Added: Oct 05, 2020 (2 weeks on market)
-
Updated:
-
Last Checked: 2 months ago
-
MLS®#: N4940183
-
Listed By: Homelife/bayview realty inc., brokerage
Approx 6 Years Old, 3000 Sq. Ft Gorgeous 5 Br Home With Perfect Lay Out, Hardwood Floor And Stairs Throughout, New Hardwood Floor On 2nd Floor, Kitchen With High End Appliances, Master With 5 Pc Ensuite & 4 Brs With Semi-Ensuite. Bright Home W/Wide Open Backyard, Highest Demand Area In Newmarket, Easy Access To 404, Close To Park, Shopping And Public Transportation
Extras
S/S Fridge, S/S Stove, S/S Dishwasher, B/I Microwave, Washer And Dryer, All Existing Window Coverings, All Elf's, Garage Door Opener And Remote.
Property Details
Facts for 1276 Shortreed Terrace, Newmarket
Status
Days on Market: 15
Last Status: Sold
Sold Date: Oct 20, 2020
Closed Date: Feb 17, 2021
Expiry Date: Jan 31, 2021
Sold Price: $1,220,000
Unavailable Date: Oct 20, 2020
Input Date: Oct 05, 2020
Property
Status: Sale
Property Type: Detached
Style: 2-Storey
Size (sq ft): 3000
Area: Newmarket
Community: Stonehaven-Wyndham
Availability Date: 60-90 Days
Inside
Bedrooms: 5
Bathrooms: 4
Kitchens: 1
Rooms: 11
Den/Family Room: Yes
Air Conditioning: Central Air
Fireplace: Yes
Washrooms: 4
Building
Basement: Full
Heat Type: Forced Air
Heat Source: Gas
Exterior: Brick
Exterior: Stone
Water Supply: None
Special Designation: Unknown
Parking
Driveway: Private
Garage Spaces: 2
Garage Type: Built-In
Covered Parking Spaces: 4
Total Parking Spaces: 6
Fees
Tax Year: 2019
Tax Legal Description: Lot 3, Plan 65M4340
Taxes: $6,787
Highlights
Feature: Fenced Yard
Land
Cross Street: Leslie & St. John's
Municipality District: Newmarket
Fronting On: South
Pool: None
Sewer: Sewers
Lot Depth: 105.77 Feet
Lot Frontage: 41.01 Feet
Additional Media
- Virtual Tour: https://www.360homephoto.com/e2010023/
Rooms
Room details for 1276 Shortreed Terrace, Newmarket
| Type | Dimensions | Description |
|---|---|---|
| Living Main | 3.35 x 3.84 | Hardwood Floor, Combined W/Dining, Open Concept |
| Dining Main | 3.35 x 3.35 | Hardwood Floor, Combined W/Living, Open Concept |
| Kitchen Main | 2.43 x 4.15 | Ceramic Floor, Combined W/Br, Stainless Steel Appl |
| Breakfast Main | 2.43 x 4.15 | Ceramic Floor, Combined W/Kitchen, Centre Island |
| Family Main | 3.60 x 5.49 | Hardwood Floor, Gas Fireplace, Large Window |
| Office Main | 3.60 x 3.54 | Hardwood Floor, Separate Rm, Enclosed |
| Master 2nd | 4.27 x 5.52 | Hardwood Floor, W/I Closet, 5 Pc Ensuite |
| 2nd Br 2nd | 3.29 x 3.69 | Hardwood Floor, W/I Closet, Semi Ensuite |
| 3rd Br 2nd | 3.54 x 3.99 | Hardwood Floor, Closet, Semi Ensuite |
| 4th Br 2nd | 3.35 x 3.66 | Hardwood Floor, Closet, Semi Ensuite |
| 5th Br 2nd | 3.17 x 4.21 | Hardwood Floor, Large Closet, Semi Ensuite |
| XXXXXXXX | XXX XX, XXXX |
XXXX XXX XXXX |
$X,XXX,XXX |
| XXX XX, XXXX |
XXXXXX XXX XXXX |
$X,XXX,XXX | |
| XXXXXXXX | XXX XX, XXXX |
XXXXXXX XXX XXXX |
|
| XXX XX, XXXX |
XXXXXX XXX XXXX |
$X,XXX,XXX | |
| XXXXXXXX | XXX XX, XXXX |
XXXXXXX XXX XXXX |
|
| XXX XX, XXXX |
XXXXXX XXX XXXX |
$X,XXX,XXX | |
| XXXXXXXX | XXX XX, XXXX |
XXXXXX XXX XXXX |
$X,XXX |
| XXX XX, XXXX |
XXXXXX XXX XXXX |
$X,XXX | |
| XXXXXXXX | XXX XX, XXXX |
XXXXXXX XXX XXXX |
|
| XXX XX, XXXX |
XXXXXX XXX XXXX |
$X,XXX |
| XXXXXXXX XXXX | XXX XX, XXXX | $1,220,000 XXX XXXX |
| XXXXXXXX XXXXXX | XXX XX, XXXX | $1,250,000 XXX XXXX |
| XXXXXXXX XXXXXXX | XXX XX, XXXX | XXX XXXX |
| XXXXXXXX XXXXXX | XXX XX, XXXX | $1,250,000 XXX XXXX |
| XXXXXXXX XXXXXXX | XXX XX, XXXX | XXX XXXX |
| XXXXXXXX XXXXXX | XXX XX, XXXX | $1,198,000 XXX XXXX |
| XXXXXXXX XXXXXX | XXX XX, XXXX | $2,300 XXX XXXX |
| XXXXXXXX XXXXXX | XXX XX, XXXX | $2,280 XXX XXXX |
| XXXXXXXX XXXXXXX | XXX XX, XXXX | XXX XXXX |
| XXXXXXXX XXXXXX | XXX XX, XXXX | $2,380 XXX XXXX |

Rick Hansen Public School
Elementary: PublicStonehaven Elementary School
Elementary: PublicNotre Dame Catholic Elementary School
Elementary: CatholicBogart Public School
Elementary: PublicHartman Public School
Elementary: PublicMazo De La Roche Public School
Elementary: PublicDr G W Williams Secondary School
Secondary: PublicSacred Heart Catholic High School
Secondary: CatholicSir William Mulock Secondary School
Secondary: PublicHuron Heights Secondary School
Secondary: PublicNewmarket High School
Secondary: PublicSt Maximilian Kolbe High School
Secondary: Catholic- 3 bath
- 5 bed
644 Srigley Street, Newmarket, Ontario • L3Y 1W9 • Gorham-College Manor



