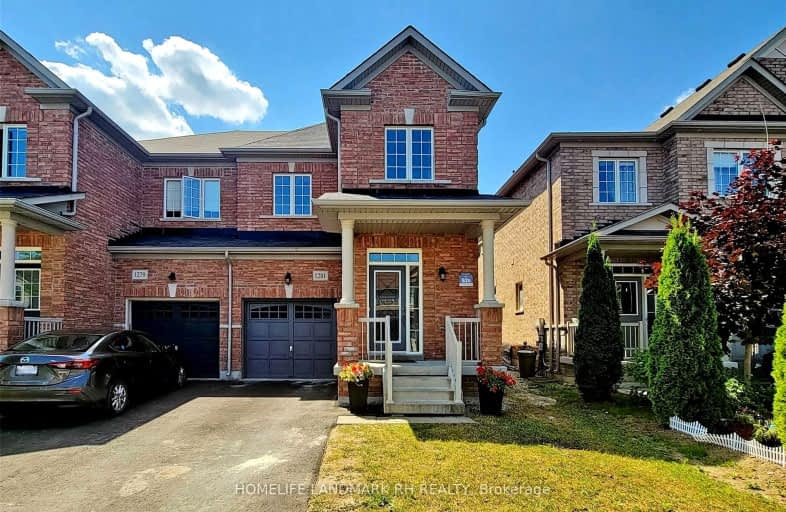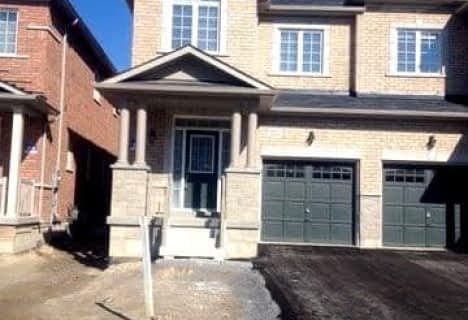
Car-Dependent
- Almost all errands require a car.
Minimal Transit
- Almost all errands require a car.
Somewhat Bikeable
- Most errands require a car.

Rick Hansen Public School
Elementary: PublicStonehaven Elementary School
Elementary: PublicNotre Dame Catholic Elementary School
Elementary: CatholicBogart Public School
Elementary: PublicHartman Public School
Elementary: PublicMazo De La Roche Public School
Elementary: PublicDr G W Williams Secondary School
Secondary: PublicSacred Heart Catholic High School
Secondary: CatholicSir William Mulock Secondary School
Secondary: PublicHuron Heights Secondary School
Secondary: PublicNewmarket High School
Secondary: PublicSt Maximilian Kolbe High School
Secondary: Catholic-
Wesley Brooks Memorial Conservation Area
Newmarket ON 3.57km -
Whipper Billy Watson Park
Clearmeadow Blvd, Newmarket ON 5.91km -
Lake Wilcox Park
Sunset Beach Rd, Richmond Hill ON 10.02km
-
TD Canada Trust ATM
40 First Commerce Dr, Aurora ON L4G 0H5 2.85km -
TD Bank Financial Group
40 First Commerce Dr (at Wellington St E), Aurora ON L4G 0H5 2.85km -
Scotiabank
1501 Wellington St E, Aurora ON L4G 7B8 3.02km
- 3 bath
- 3 bed
- 1100 sqft
641 Walpole Crescent, Newmarket, Ontario • L3X 2B6 • Stonehaven-Wyndham
- 3 bath
- 3 bed
- 1500 sqft
1221 McCron Crescent, Newmarket, Ontario • L3X 0C5 • Stonehaven-Wyndham






