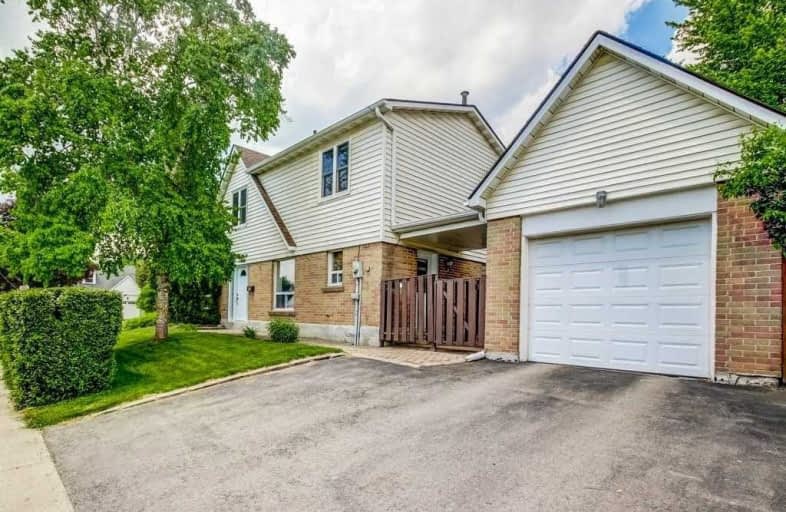Sold on Jun 18, 2020
Note: Property is not currently for sale or for rent.

-
Type: Detached
-
Style: 2-Storey
-
Size: 1500 sqft
-
Lot Size: 31.92 x 121.44 Feet
-
Age: No Data
-
Taxes: $3,622 per year
-
Days on Site: 9 Days
-
Added: Jun 09, 2020 (1 week on market)
-
Updated:
-
Last Checked: 2 months ago
-
MLS®#: N4785787
-
Listed By: Homelife optimum realty, brokerage
This Turnkey 1702 Sq Ft 4+1 Bedroom Home Shows Pride Of Ownership & It's Just A Short Walk To Schools, Trails, Hospital, Fairy Lake And Go Train. Spacious Master Br W/Ensuite, Finished Bsmnt W/Wet Bar And Decorative Fireplace. Updates: Dble Hung Windows & Ext Doors 2018, Roof 2017, Washrooms, Eves Troughs. A Single Detached Garage With Breezeway And Side Yard Offer You Everything You Need For Your Growing Family. Do Not Miss Out On This One!
Extras
Ss Refrigerator 2018, Ss Stove 2018, Dishwasher 2020, Clothes Washer, Clothes Dryer, All Electric Light Fixtures, Window Coverings, Central Air Conditioning. Hot Water Tank And Forced Air Gas Furnace Are Owned.
Property Details
Facts for 129 Patterson Street, Newmarket
Status
Days on Market: 9
Last Status: Sold
Sold Date: Jun 18, 2020
Closed Date: Aug 31, 2020
Expiry Date: Sep 14, 2020
Sold Price: $665,000
Unavailable Date: Jun 11, 2020
Input Date: Jun 09, 2020
Prior LSC: Sold
Property
Status: Sale
Property Type: Detached
Style: 2-Storey
Size (sq ft): 1500
Area: Newmarket
Community: Huron Heights-Leslie Valley
Availability Date: Tbd
Inside
Bedrooms: 4
Bedrooms Plus: 1
Bathrooms: 3
Kitchens: 1
Rooms: 7
Den/Family Room: No
Air Conditioning: Central Air
Fireplace: No
Washrooms: 3
Building
Basement: Finished
Heat Type: Forced Air
Heat Source: Gas
Exterior: Alum Siding
Exterior: Brick
Water Supply: Municipal
Special Designation: Unknown
Parking
Driveway: Pvt Double
Garage Spaces: 1
Garage Type: Detached
Covered Parking Spaces: 2
Total Parking Spaces: 3
Fees
Tax Year: 2019
Tax Legal Description: Pcl 97-2 Sec M1495; Pt Lt 97 Pl M1495, Pts 15, 16
Taxes: $3,622
Land
Cross Street: Davis Dr. & Leslie S
Municipality District: Newmarket
Fronting On: East
Pool: None
Sewer: Sewers
Lot Depth: 121.44 Feet
Lot Frontage: 31.92 Feet
Additional Media
- Virtual Tour: https://youriguide.com/129_patterson_st_newmarket_on
Rooms
Room details for 129 Patterson Street, Newmarket
| Type | Dimensions | Description |
|---|---|---|
| Living Ground | 3.20 x 6.03 | W/O To Yard, Laminate |
| Kitchen Ground | 2.82 x 2.72 | Eat-In Kitchen, W/O To Patio, Laminate |
| Dining Ground | 3.86 x 3.15 | Picture Window, Laminate |
| Master 2nd | 3.41 x 4.80 | W/I Closet, 2 Pc Ensuite, Broadloom |
| 2nd Br 2nd | 2.92 x 3.27 | Closet, Window, Broadloom |
| 3rd Br 2nd | 3.57 x 2.95 | Closet, Window, Broadloom |
| 4th Br 2nd | 3.95 x 2.95 | Closet, Window, Broadloom |
| Bathroom 2nd | 1.49 x 2.17 | 4 Pc Bath |
| Rec Bsmt | 5.96 x 4.96 | Wet Bar, Open Concept, Broadloom |
| 5th Br Bsmt | 3.36 x 6.00 | Fireplace, Window, Broadloom |
| Utility Bsmt | 2.08 x 3.57 | Window, B/I Shelves, Concrete Floor |
| XXXXXXXX | XXX XX, XXXX |
XXXX XXX XXXX |
$XXX,XXX |
| XXX XX, XXXX |
XXXXXX XXX XXXX |
$XXX,XXX | |
| XXXXXXXX | XXX XX, XXXX |
XXXXXXX XXX XXXX |
|
| XXX XX, XXXX |
XXXXXX XXX XXXX |
$XXX,XXX | |
| XXXXXXXX | XXX XX, XXXX |
XXXXXXX XXX XXXX |
|
| XXX XX, XXXX |
XXXXXX XXX XXXX |
$XXX,XXX |
| XXXXXXXX XXXX | XXX XX, XXXX | $665,000 XXX XXXX |
| XXXXXXXX XXXXXX | XXX XX, XXXX | $670,000 XXX XXXX |
| XXXXXXXX XXXXXXX | XXX XX, XXXX | XXX XXXX |
| XXXXXXXX XXXXXX | XXX XX, XXXX | $609,900 XXX XXXX |
| XXXXXXXX XXXXXXX | XXX XX, XXXX | XXX XXXX |
| XXXXXXXX XXXXXX | XXX XX, XXXX | $699,000 XXX XXXX |

Glen Cedar Public School
Elementary: PublicPrince Charles Public School
Elementary: PublicMeadowbrook Public School
Elementary: PublicDenne Public School
Elementary: PublicSt Elizabeth Seton Catholic Elementary School
Elementary: CatholicMazo De La Roche Public School
Elementary: PublicDr John M Denison Secondary School
Secondary: PublicSacred Heart Catholic High School
Secondary: CatholicSir William Mulock Secondary School
Secondary: PublicHuron Heights Secondary School
Secondary: PublicNewmarket High School
Secondary: PublicSt Maximilian Kolbe High School
Secondary: Catholic- 2 bath
- 4 bed
- 1500 sqft
32-34 Superior Street, Newmarket, Ontario • L3Y 3X3 • Central Newmarket



