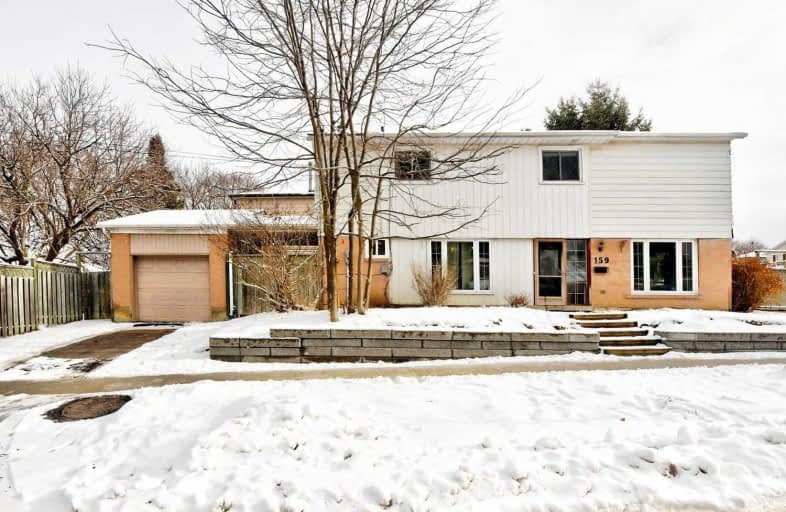Sold on Jan 20, 2020
Note: Property is not currently for sale or for rent.

-
Type: Detached
-
Style: 2-Storey
-
Lot Size: 43.76 x 108.78 Feet
-
Age: No Data
-
Taxes: $4,121 per year
-
Days on Site: 3 Days
-
Added: Jan 17, 2020 (3 days on market)
-
Updated:
-
Last Checked: 3 months ago
-
MLS®#: N4670218
-
Listed By: Royal lepage rcr realty, brokerage
Welcome Home! This Wonderful Family Home Is Perfect For First Time Home Buyers! Featuring Neutral Decor, And Large Living Room, With Tons Of Natural Light And Double Door Access To Fenced Deck. The Upper Level Offers 4 Spacious Family Bedrooms Including Large Master Bedroom With 2 Piece Ensuite And Walk-In Closet. A Perfect House For A Growing Family! Large, Fenced Backyard With Covered Breezeway To Garage. Close To Parks, Schools, Transit And All Amenities!
Extras
B/I M/Wave And D/W. Fridge And Stove. Washer And Dryer. All Ceiling Fans And Light Fixtures. Cac. Gdo And Remote. Hwt (Rental). Water Softener As Is.
Property Details
Facts for 159 Patterson Street, Newmarket
Status
Days on Market: 3
Last Status: Sold
Sold Date: Jan 20, 2020
Closed Date: Apr 09, 2020
Expiry Date: Apr 17, 2020
Sold Price: $643,500
Unavailable Date: Jan 20, 2020
Input Date: Jan 17, 2020
Prior LSC: Listing with no contract changes
Property
Status: Sale
Property Type: Detached
Style: 2-Storey
Area: Newmarket
Community: Huron Heights-Leslie Valley
Availability Date: 60-90 Days/Tba
Inside
Bedrooms: 4
Bathrooms: 3
Kitchens: 1
Rooms: 8
Den/Family Room: No
Air Conditioning: Central Air
Fireplace: No
Washrooms: 3
Building
Basement: Part Fin
Heat Type: Forced Air
Heat Source: Gas
Exterior: Alum Siding
Exterior: Brick
Energy Certificate: N
Water Supply: Municipal
Special Designation: Unknown
Parking
Driveway: Private
Garage Spaces: 1
Garage Type: Detached
Covered Parking Spaces: 2
Total Parking Spaces: 3
Fees
Tax Year: 2019
Tax Legal Description: Pcl 92-3 Sec M1495; Pt Lt 92 Pl M1495, Pts 1,2 66*
Taxes: $4,121
Highlights
Feature: Fenced Yard
Feature: School
Land
Cross Street: Davis Drive/Patterso
Municipality District: Newmarket
Fronting On: East
Pool: None
Sewer: Sewers
Lot Depth: 108.78 Feet
Lot Frontage: 43.76 Feet
Additional Media
- Virtual Tour: http://www.winsold.com/tour/14028
Rooms
Room details for 159 Patterson Street, Newmarket
| Type | Dimensions | Description |
|---|---|---|
| Living Ground | 3.39 x 5.31 | W/O To Deck, Picture Window, Laminate |
| Dining Ground | 3.14 x 3.84 | Picture Window, Laminate |
| Kitchen Ground | 2.68 x 5.11 | Ceramic Back Splash, Pantry, Laminate |
| Breakfast Ground | 2.68 x 5.11 | Combined W/Kitchen, Picture Window, Laminate |
| Master 2nd | 3.68 x 4.70 | 2 Pc Ensuite, W/I Closet, Laminate |
| 2nd Br 2nd | 3.03 x 3.53 | Crown Moulding, Picture Window, Broadloom |
| 3rd Br 2nd | 2.67 x 3.87 | Closet, Picture Window, Broadloom |
| 4th Br 2nd | 2.97 x 3.27 | Closet, Picture Window, Hardwood Floor |
| Rec Bsmt | 5.63 x 6.28 |
| XXXXXXXX | XXX XX, XXXX |
XXXX XXX XXXX |
$XXX,XXX |
| XXX XX, XXXX |
XXXXXX XXX XXXX |
$XXX,XXX |
| XXXXXXXX XXXX | XXX XX, XXXX | $643,500 XXX XXXX |
| XXXXXXXX XXXXXX | XXX XX, XXXX | $585,000 XXX XXXX |

Glen Cedar Public School
Elementary: PublicPrince Charles Public School
Elementary: PublicMeadowbrook Public School
Elementary: PublicDenne Public School
Elementary: PublicSt Elizabeth Seton Catholic Elementary School
Elementary: CatholicMazo De La Roche Public School
Elementary: PublicDr John M Denison Secondary School
Secondary: PublicSacred Heart Catholic High School
Secondary: CatholicSir William Mulock Secondary School
Secondary: PublicHuron Heights Secondary School
Secondary: PublicNewmarket High School
Secondary: PublicSt Maximilian Kolbe High School
Secondary: Catholic- 2 bath
- 4 bed
- 1500 sqft
32-34 Superior Street, Newmarket, Ontario • L3Y 3X3 • Central Newmarket



