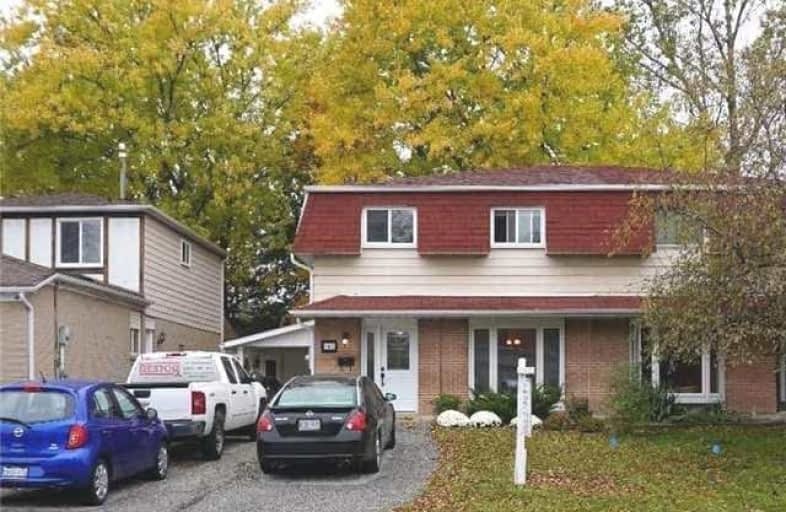Sold on Jan 15, 2019
Note: Property is not currently for sale or for rent.

-
Type: Semi-Detached
-
Style: 2-Storey
-
Lot Size: 34.02 x 122 Feet
-
Age: 31-50 years
-
Taxes: $2,895 per year
-
Days on Site: 97 Days
-
Added: Sep 07, 2019 (3 months on market)
-
Updated:
-
Last Checked: 3 months ago
-
MLS®#: N4272111
-
Listed By: Royal lepage connect realty, brokerage
Renovated 4 Bedroom Semi Located In An Area Walking Distance To Several Schools So Your Children Can Thrive. There Are 4 Parks, 6 Sports Fields, 2 Ball Diamonds, 1 Arena, 3 Picnic Facilities, 2 Playgrounds, 1 Basketball Court, 2 Rinks And 2 Trails Within 20 Minutes Of This Home. Hospital, Police And Fire Are Within 1.8 Km. Fully Fenced Lot. Looking For A Family Home You Can Grow Into, Look No Further.
Extras
Fridge, Stove Washer And Dryer In Basement, All Electrical Light Fixtures, All Window Coverings And Blinds, Built-In-Shed, Gas Burner And Equipment, Central Air Conditioner. 200 Amp Service Home Is Tenanted Basement Tenant Willing To Stay.
Property Details
Facts for 162 Patterson Street, Newmarket
Status
Days on Market: 97
Last Status: Sold
Sold Date: Jan 15, 2019
Closed Date: Mar 12, 2019
Expiry Date: Feb 12, 2019
Sold Price: $570,000
Unavailable Date: Jan 15, 2019
Input Date: Oct 10, 2018
Property
Status: Sale
Property Type: Semi-Detached
Style: 2-Storey
Age: 31-50
Area: Newmarket
Community: Huron Heights-Leslie Valley
Availability Date: 30-60 Tbd
Inside
Bedrooms: 4
Bedrooms Plus: 1
Bathrooms: 3
Kitchens: 1
Kitchens Plus: 1
Rooms: 6
Den/Family Room: No
Air Conditioning: Central Air
Fireplace: No
Washrooms: 3
Building
Basement: Finished
Basement 2: Sep Entrance
Heat Type: Forced Air
Heat Source: Gas
Exterior: Alum Siding
Water Supply: Municipal
Special Designation: Unknown
Parking
Driveway: Private
Garage Type: Carport
Covered Parking Spaces: 5
Total Parking Spaces: 5
Fees
Tax Year: 2018
Tax Legal Description: Pcl 91-2 Sec M1495;**See Schedule B
Taxes: $2,895
Highlights
Feature: Fenced Yard
Feature: Hospital
Feature: Park
Feature: Public Transit
Feature: School
Land
Cross Street: Davis Drive & Patter
Municipality District: Newmarket
Fronting On: West
Pool: None
Sewer: Sewers
Lot Depth: 122 Feet
Lot Frontage: 34.02 Feet
Zoning: R3
Rooms
Room details for 162 Patterson Street, Newmarket
| Type | Dimensions | Description |
|---|---|---|
| Living Flat | 3.72 x 4.56 | |
| Dining Flat | 3.05 x 2.77 | |
| Kitchen Flat | 6.20 x 3.43 | |
| Kitchen Flat | 2.44 x 3.17 | |
| Master 2nd | 4.76 x 3.19 | Large Closet, Window, Laminate |
| 2nd Br 2nd | 3.38 x 3.60 | Closet, Window, Laminate |
| 3rd Br 2nd | 2.90 x 3.88 | Closet, Window, Laminate |
| 4th Br 2nd | 3.04 x 3.09 | Closet, Window, Laminate |
| Br Bsmt | 2.48 x 4.84 | Closet, Window, Laminate |
| Kitchen Bsmt | 2.61 x 3.62 | Renovated |
| Living Bsmt | 4.81 x 4.69 | |
| Furnace Bsmt | - |
| XXXXXXXX | XXX XX, XXXX |
XXXX XXX XXXX |
$XXX,XXX |
| XXX XX, XXXX |
XXXXXX XXX XXXX |
$XXX,XXX |
| XXXXXXXX XXXX | XXX XX, XXXX | $570,000 XXX XXXX |
| XXXXXXXX XXXXXX | XXX XX, XXXX | $599,900 XXX XXXX |

Glen Cedar Public School
Elementary: PublicPrince Charles Public School
Elementary: PublicMeadowbrook Public School
Elementary: PublicDenne Public School
Elementary: PublicSt Elizabeth Seton Catholic Elementary School
Elementary: CatholicMazo De La Roche Public School
Elementary: PublicDr John M Denison Secondary School
Secondary: PublicSacred Heart Catholic High School
Secondary: CatholicSir William Mulock Secondary School
Secondary: PublicHuron Heights Secondary School
Secondary: PublicNewmarket High School
Secondary: PublicSt Maximilian Kolbe High School
Secondary: Catholic- 2 bath
- 4 bed
- 1500 sqft
32-34 Superior Street, Newmarket, Ontario • L3Y 3X3 • Central Newmarket



