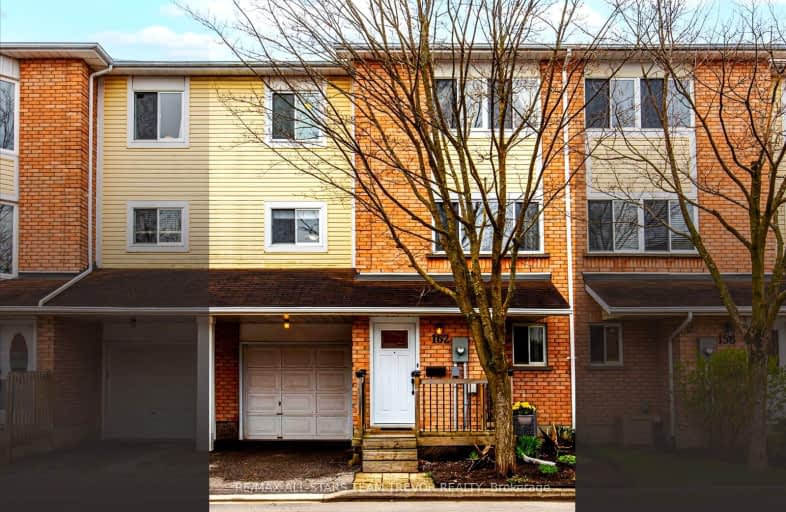
3D Walkthrough
Very Walkable
- Most errands can be accomplished on foot.
73
/100
Some Transit
- Most errands require a car.
30
/100
Somewhat Bikeable
- Most errands require a car.
34
/100

Glen Cedar Public School
Elementary: Public
1.94 km
Prince Charles Public School
Elementary: Public
1.40 km
Stonehaven Elementary School
Elementary: Public
1.96 km
Notre Dame Catholic Elementary School
Elementary: Catholic
1.57 km
Bogart Public School
Elementary: Public
0.77 km
Mazo De La Roche Public School
Elementary: Public
1.16 km
Dr John M Denison Secondary School
Secondary: Public
4.09 km
Sacred Heart Catholic High School
Secondary: Catholic
0.96 km
Sir William Mulock Secondary School
Secondary: Public
4.52 km
Huron Heights Secondary School
Secondary: Public
1.73 km
Newmarket High School
Secondary: Public
0.66 km
St Maximilian Kolbe High School
Secondary: Catholic
5.82 km
-
Frank Stronach Park
Newmarket ON L3Y 1.97km -
Wesley Brooks Memorial Conservation Area
Newmarket ON 2.18km -
Paul Semple Park
Newmarket ON L3X 1R3 3.7km
-
RBC Royal Bank
1181 Davis Dr, Newmarket ON L3Y 8R1 1.62km -
CIBC
660 Wellington St E (Bayview Ave.), Aurora ON L4G 0K3 5.4km -
TD Bank Financial Group
14845 Yonge St (Dunning ave), Aurora ON L4G 6H8 7.5km

