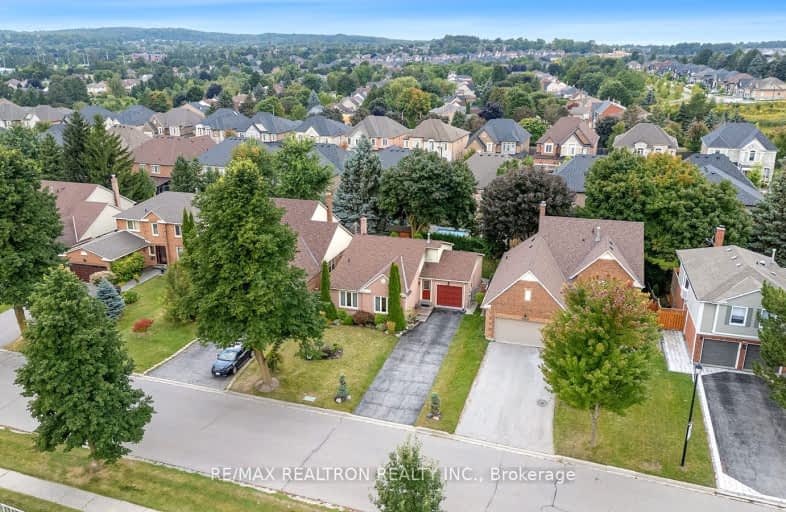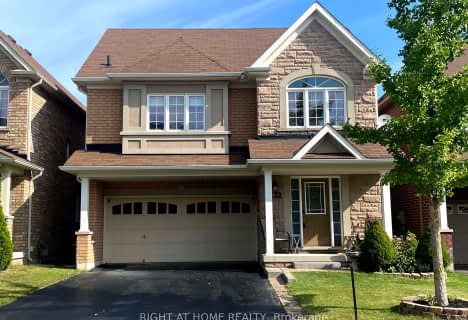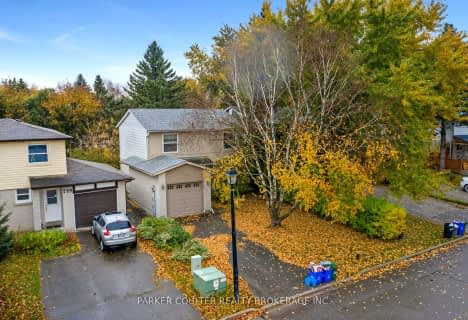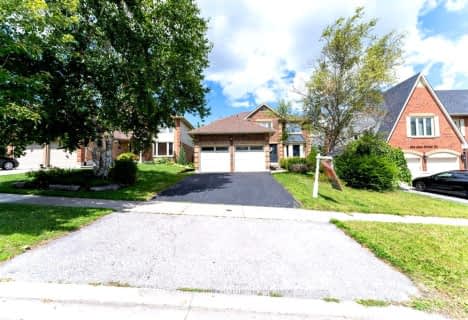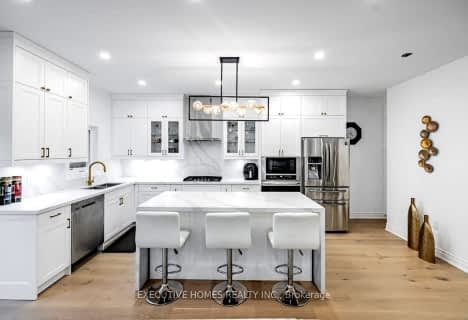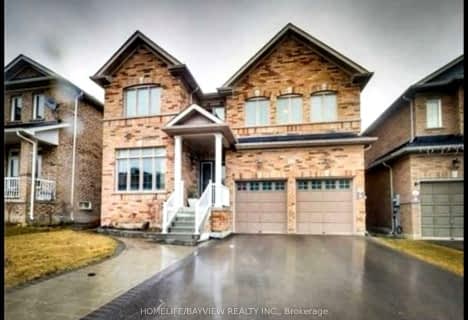Somewhat Walkable
- Some errands can be accomplished on foot.
Good Transit
- Some errands can be accomplished by public transportation.
Bikeable
- Some errands can be accomplished on bike.

J L R Bell Public School
Elementary: PublicSt Paul Catholic Elementary School
Elementary: CatholicCrossland Public School
Elementary: PublicPoplar Bank Public School
Elementary: PublicCanadian Martyrs Catholic Elementary School
Elementary: CatholicClearmeadow Public School
Elementary: PublicDr John M Denison Secondary School
Secondary: PublicSacred Heart Catholic High School
Secondary: CatholicAurora High School
Secondary: PublicSir William Mulock Secondary School
Secondary: PublicHuron Heights Secondary School
Secondary: PublicNewmarket High School
Secondary: Public-
George Luesby Park
Newmarket ON L3X 2N1 0.87km -
Environmental Park
325 Woodspring Ave, Newmarket ON 1.36km -
Seneca Cook Parkette
Ontario 1.51km
-
TD Bank Financial Group
130 Davis Dr (at Yonge St.), Newmarket ON L3Y 2N1 0.94km -
TD Bank Financial Group
16655 Yonge St (at Mulock Dr.), Newmarket ON L3X 1V6 1.71km -
Scotiabank
1100 Davis Dr (at Leslie St.), Newmarket ON L3Y 8W8 4.58km
- 3 bath
- 4 bed
- 2500 sqft
452 Alex Doner Drive, Newmarket, Ontario • L3X 1C1 • Glenway Estates
- 3 bath
- 4 bed
- 2000 sqft
133 Art West Avenue, Newmarket, Ontario • L3X 0B9 • Woodland Hill
- — bath
- — bed
- — sqft
470 Doubletree Lane, Newmarket, Ontario • L3X 2E9 • Summerhill Estates
- 3 bath
- 4 bed
- 2000 sqft
103 Arden Avenue, Newmarket, Ontario • L3Y 4H7 • Central Newmarket
- 4 bath
- 4 bed
- 2500 sqft
25 Cliff Gunn Road, Newmarket, Ontario • L3X 3J8 • Woodland Hill
- 4 bath
- 4 bed
- 3000 sqft
422 Kwapis Boulevard, Newmarket, Ontario • L3X 3H4 • Woodland Hill
