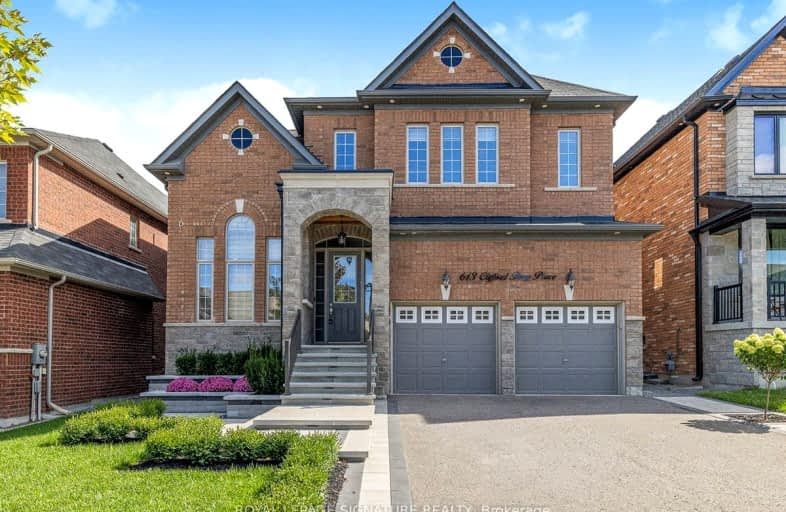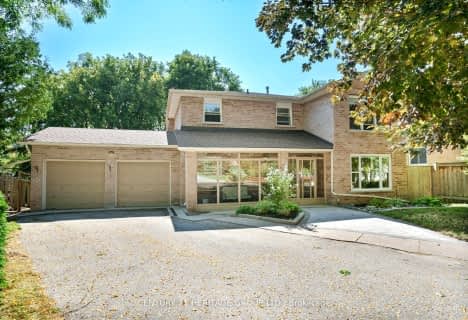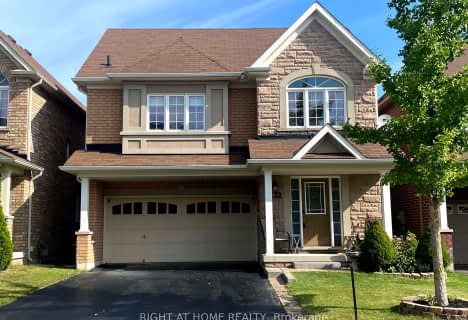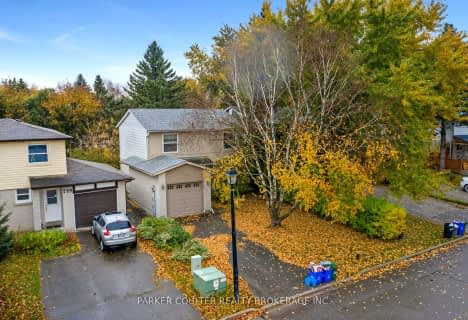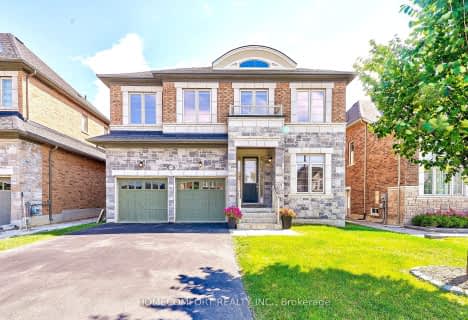Car-Dependent
- Almost all errands require a car.
Minimal Transit
- Almost all errands require a car.
Somewhat Bikeable
- Almost all errands require a car.

St Nicholas Catholic Elementary School
Elementary: CatholicCrossland Public School
Elementary: PublicPoplar Bank Public School
Elementary: PublicAlexander Muir Public School
Elementary: PublicPhoebe Gilman Public School
Elementary: PublicClearmeadow Public School
Elementary: PublicDr John M Denison Secondary School
Secondary: PublicSacred Heart Catholic High School
Secondary: CatholicAurora High School
Secondary: PublicSir William Mulock Secondary School
Secondary: PublicHuron Heights Secondary School
Secondary: PublicNewmarket High School
Secondary: Public-
George Luesby Park
Newmarket ON L3X 2N1 2.63km -
Wesley Brooks Memorial Conservation Area
Newmarket ON 4.05km -
Paul Semple Park
Newmarket ON L3X 1R3 4.33km
-
TD Bank Financial Group
17600 Yonge St, Newmarket ON L3Y 4Z1 1.59km -
CIBC
16715 Yonge St (Yonge & Mulock), Newmarket ON L3X 1X4 3.59km -
Scotiabank
198 Main St N, Newmarket ON L3Y 9B2 3.81km
- 4 bath
- 5 bed
- 3000 sqft
514 Keith Avenue, Newmarket, Ontario • L3X 1V4 • Glenway Estates
- 7 bath
- 4 bed
- 3500 sqft
509 Clifford Perry Place, Newmarket, Ontario • L3X 0J1 • Woodland Hill
- 6 bath
- 5 bed
- 3500 sqft
307 Reg Harrison Trail, Newmarket, Ontario • L3X 0M2 • Glenway Estates
