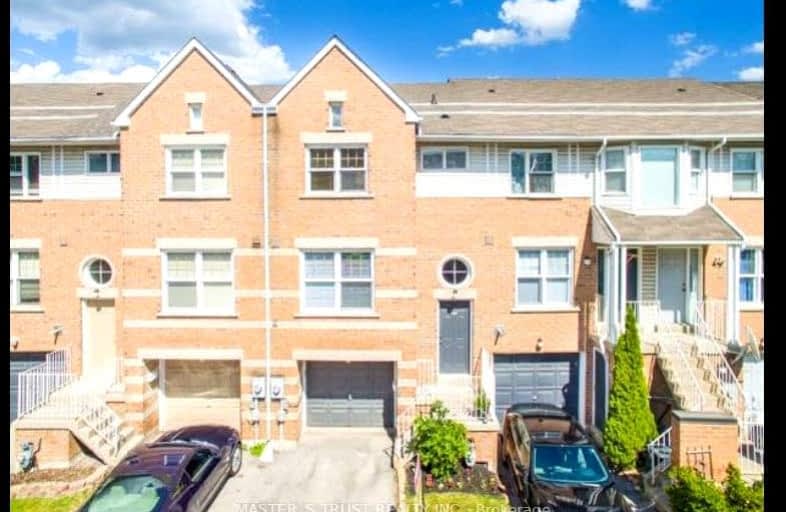Very Walkable
- Most errands can be accomplished on foot.
Some Transit
- Most errands require a car.
Bikeable
- Some errands can be accomplished on bike.

St Paul Catholic Elementary School
Elementary: CatholicSt John Chrysostom Catholic Elementary School
Elementary: CatholicRogers Public School
Elementary: PublicArmitage Village Public School
Elementary: PublicTerry Fox Public School
Elementary: PublicClearmeadow Public School
Elementary: PublicDr John M Denison Secondary School
Secondary: PublicSacred Heart Catholic High School
Secondary: CatholicSir William Mulock Secondary School
Secondary: PublicHuron Heights Secondary School
Secondary: PublicNewmarket High School
Secondary: PublicSt Maximilian Kolbe High School
Secondary: Catholic-
Wesley Brooks Memorial Conservation Area
Newmarket ON 1.69km -
Play Park
Upper Canada Mall, Ontario 2.19km -
Bonshaw Park
Bonshaw Ave (Red River Cres), Newmarket ON 3.03km
-
Scotiabank
16635 Yonge St (at Savage Rd.), Newmarket ON L3X 1V6 0.58km -
RBC Royal Bank
16591 Yonge St (at Savage Rd.), Newmarket ON L3X 2G8 0.72km -
Banque Nationale du Canada
72 Davis Dr, Newmarket ON L3Y 2M7 1.86km
- 3 bath
- 3 bed
- 1400 sqft
79-105 Brandy Lane Way, Newmarket, Ontario • L3Y 8P7 • Central Newmarket
- 3 bath
- 3 bed
- 1400 sqft
12-12-22 Lytham Green Circle, Newmarket, Ontario • L3Y 0H4 • Glenway Estates
- — bath
- — bed
- — sqft
248-3-24 Lytham Green Circle, Newmarket, Ontario • L3Y 0H4 • Glenway Estates
- 2 bath
- 3 bed
- 1400 sqft
33-648 Gibney Crescent, Newmarket, Ontario • L3X 1Y1 • Summerhill Estates






