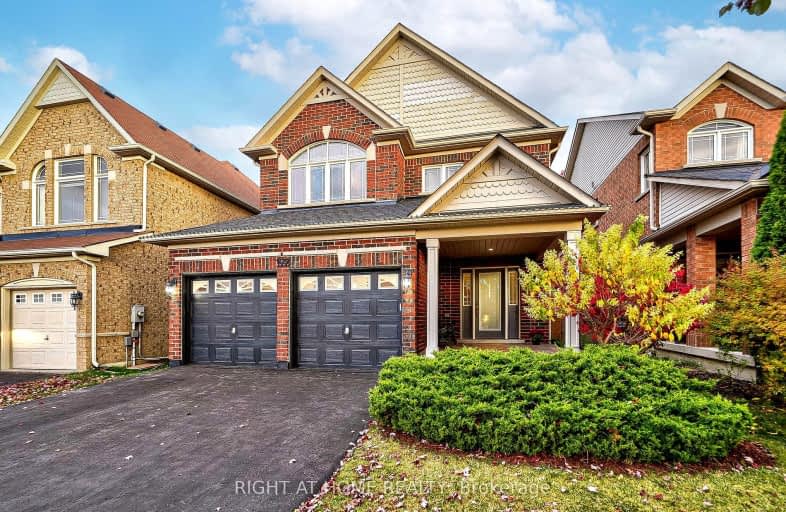Somewhat Walkable
- Some errands can be accomplished on foot.
Bikeable
- Some errands can be accomplished on bike.

J L R Bell Public School
Elementary: PublicCrossland Public School
Elementary: PublicPoplar Bank Public School
Elementary: PublicCanadian Martyrs Catholic Elementary School
Elementary: CatholicAlexander Muir Public School
Elementary: PublicPhoebe Gilman Public School
Elementary: PublicDr John M Denison Secondary School
Secondary: PublicSacred Heart Catholic High School
Secondary: CatholicAurora High School
Secondary: PublicSir William Mulock Secondary School
Secondary: PublicHuron Heights Secondary School
Secondary: PublicNewmarket High School
Secondary: Public-
Environmental Park
325 Woodspring Ave, Newmarket ON 1.14km -
George Luesby Park
Newmarket ON L3X 2N1 3.16km -
Wesley Brooks Memorial Conservation Area
Newmarket ON 3.92km
-
Scotiabank
17900 Yonge St, Newmarket ON L3Y 8S1 1.14km -
TD Canada Trust ATM
130 Davis Dr, Newmarket ON L3Y 2N1 2.19km -
TD Canada Trust Branch and ATM
130 Davis Dr, Newmarket ON L3Y 2N1 2.2km
- 5 bath
- 4 bed
- 3000 sqft
39 HOLLAND VISTA Street, East Gwillimbury, Ontario • L9N 0T2 • Holland Landing
- 3 bath
- 5 bed
- 2000 sqft
39 Peevers Crescent, Newmarket, Ontario • L3Y 7T2 • Glenway Estates
- 4 bath
- 4 bed
69 Frank Kelly Drive, East Gwillimbury, Ontario • L9N 0V2 • Holland Landing
- 3 bath
- 4 bed
- 2000 sqft
63 Ross Patrick Crescent, Newmarket, Ontario • L3X 3K3 • Woodland Hill
- 4 bath
- 4 bed
- 2500 sqft
256 Elman Crescent, Newmarket, Ontario • L3Y 7X4 • Bristol-London
- 4 bath
- 4 bed
- 2500 sqft
224 Frederick Curran Lane, Newmarket, Ontario • L3X 0B9 • Woodland Hill














