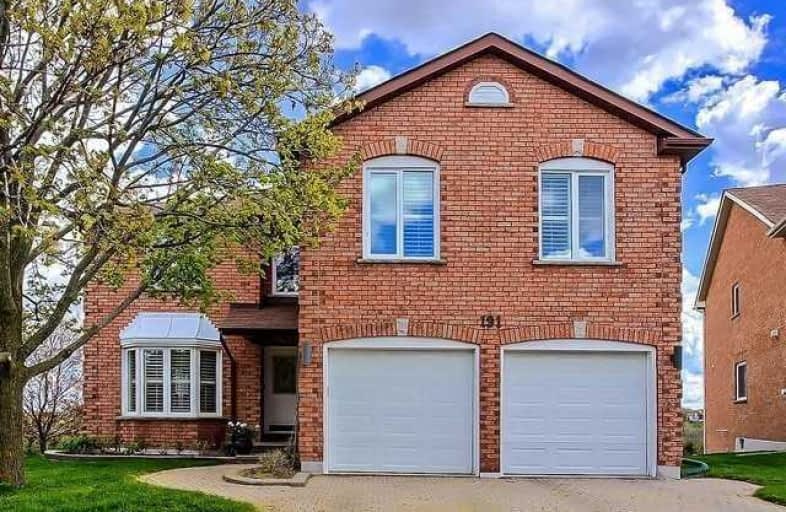Removed on Aug 06, 2019
Note: Property is not currently for sale or for rent.

-
Type: Detached
-
Style: 2-Storey
-
Size: 3000 sqft
-
Lot Size: 46.65 x 112.47 Feet
-
Age: 16-30 years
-
Taxes: $6,238 per year
-
Days on Site: 14 Days
-
Added: Sep 07, 2019 (2 weeks on market)
-
Updated:
-
Last Checked: 3 months ago
-
MLS®#: N4526260
-
Listed By: Right at home realty inc., brokerage
Fantastic 5 + 1 Bedroom House Located In Most Desirable Area In Newmarket, Finished, Walkout Basement, Updated Kitchen With Stone Counter Top, Beautiful Backyard, Pot Lights, Water Softener Public School, Shopping Plaza, Public Transit,
Extras
2 Stoves, 2 Freidge, 2 Washer, 2 Dryer, Microwave, B/I Dishwasher, All Light Fixtures,Window Covers( California Shutters) 2Edgo,
Property Details
Facts for 191 Kensit Avenue, Newmarket
Status
Days on Market: 14
Last Status: Terminated
Sold Date: Jun 21, 2025
Closed Date: Nov 30, -0001
Expiry Date: Nov 23, 2019
Unavailable Date: Aug 06, 2019
Input Date: Jul 23, 2019
Prior LSC: Listing with no contract changes
Property
Status: Sale
Property Type: Detached
Style: 2-Storey
Size (sq ft): 3000
Age: 16-30
Area: Newmarket
Community: Armitage
Availability Date: Tba
Inside
Bedrooms: 5
Bedrooms Plus: 1
Bathrooms: 4
Kitchens: 1
Kitchens Plus: 1
Rooms: 9
Den/Family Room: Yes
Air Conditioning: Central Air
Fireplace: Yes
Laundry Level: Main
Central Vacuum: Y
Washrooms: 4
Building
Basement: Apartment
Basement 2: Fin W/O
Heat Type: Forced Air
Heat Source: Gas
Exterior: Brick
Elevator: N
UFFI: No
Energy Certificate: N
Green Verification Status: Y
Water Supply: Municipal
Special Designation: Unknown
Parking
Driveway: Pvt Double
Garage Spaces: 2
Garage Type: Attached
Covered Parking Spaces: 2
Total Parking Spaces: 4
Fees
Tax Year: 2019
Tax Legal Description: Lt 60 Pl 65M2735
Taxes: $6,238
Highlights
Feature: Clear View
Feature: Fenced Yard
Feature: Grnbelt/Conserv
Feature: Hospital
Feature: Park
Feature: Ravine
Land
Cross Street: Yonge/Savage
Municipality District: Newmarket
Fronting On: East
Pool: None
Sewer: Sewers
Lot Depth: 112.47 Feet
Lot Frontage: 46.65 Feet
Rooms
Room details for 191 Kensit Avenue, Newmarket
| Type | Dimensions | Description |
|---|---|---|
| Kitchen Main | 3.86 x 3.35 | Ceramic Floor, Stone Counter, Combined W/Br |
| Breakfast Main | 3.86 x 3.66 | Ceramic Floor, French Doors, W/O To Deck |
| Living Main | 3.07 x 3.41 | Hardwood Floor, Combined W/Dining, Bay Window |
| Dining Main | - | Hardwood Floor, Crown Moulding, California Shutters |
| Family Main | 6.50 x 3.50 | Hardwood Floor, Fireplace, California Shutters |
| Master 2nd | 4.88 x 5.60 | Wood Floor, 4 Pc Bath, W/I Closet |
| 2nd Br 2nd | 3.81 x 3.55 | Wood Floor, Double Closet, California Shutters |
| 3rd Br 2nd | 3.07 x 3.65 | Wood Floor, Double Closet, California Shutters |
| 4th Br 2nd | 3.81 x 3.45 | Wood Floor, W/I Closet, California Shutters |
| 5th Br 2nd | 4.26 x 3.45 | Wood Floor, W/I Closet, California Shutters |
| Br Bsmt | - | 3 Pc Bath |
| Rec Bsmt | - | Fireplace, W/O To Yard |
| XXXXXXXX | XXX XX, XXXX |
XXXXXXX XXX XXXX |
|
| XXX XX, XXXX |
XXXXXX XXX XXXX |
$X,XXX,XXX | |
| XXXXXXXX | XXX XX, XXXX |
XXXXXXX XXX XXXX |
|
| XXX XX, XXXX |
XXXXXX XXX XXXX |
$X,XXX | |
| XXXXXXXX | XXX XX, XXXX |
XXXXXXXX XXX XXXX |
|
| XXX XX, XXXX |
XXXXXX XXX XXXX |
$X,XXX | |
| XXXXXXXX | XXX XX, XXXX |
XXXX XXX XXXX |
$X,XXX,XXX |
| XXX XX, XXXX |
XXXXXX XXX XXXX |
$XXX,XXX | |
| XXXXXXXX | XXX XX, XXXX |
XXXXXXX XXX XXXX |
|
| XXX XX, XXXX |
XXXXXX XXX XXXX |
$X,XXX,XXX |
| XXXXXXXX XXXXXXX | XXX XX, XXXX | XXX XXXX |
| XXXXXXXX XXXXXX | XXX XX, XXXX | $1,078,000 XXX XXXX |
| XXXXXXXX XXXXXXX | XXX XX, XXXX | XXX XXXX |
| XXXXXXXX XXXXXX | XXX XX, XXXX | $2,000 XXX XXXX |
| XXXXXXXX XXXXXXXX | XXX XX, XXXX | XXX XXXX |
| XXXXXXXX XXXXXX | XXX XX, XXXX | $2,300 XXX XXXX |
| XXXXXXXX XXXX | XXX XX, XXXX | $1,005,000 XXX XXXX |
| XXXXXXXX XXXXXX | XXX XX, XXXX | $998,888 XXX XXXX |
| XXXXXXXX XXXXXXX | XXX XX, XXXX | XXX XXXX |
| XXXXXXXX XXXXXX | XXX XX, XXXX | $1,288,000 XXX XXXX |

St Paul Catholic Elementary School
Elementary: CatholicSt John Chrysostom Catholic Elementary School
Elementary: CatholicRogers Public School
Elementary: PublicArmitage Village Public School
Elementary: PublicNorthern Lights Public School
Elementary: PublicSt Jerome Catholic Elementary School
Elementary: CatholicSacred Heart Catholic High School
Secondary: CatholicAurora High School
Secondary: PublicSir William Mulock Secondary School
Secondary: PublicHuron Heights Secondary School
Secondary: PublicNewmarket High School
Secondary: PublicSt Maximilian Kolbe High School
Secondary: Catholic- 3 bath
- 5 bed
644 Srigley Street, Newmarket, Ontario • L3Y 1W9 • Gorham-College Manor
- 3 bath
- 5 bed
- 2000 sqft
39 Peevers Crescent, Newmarket, Ontario • L3Y 7T2 • Glenway Estates




