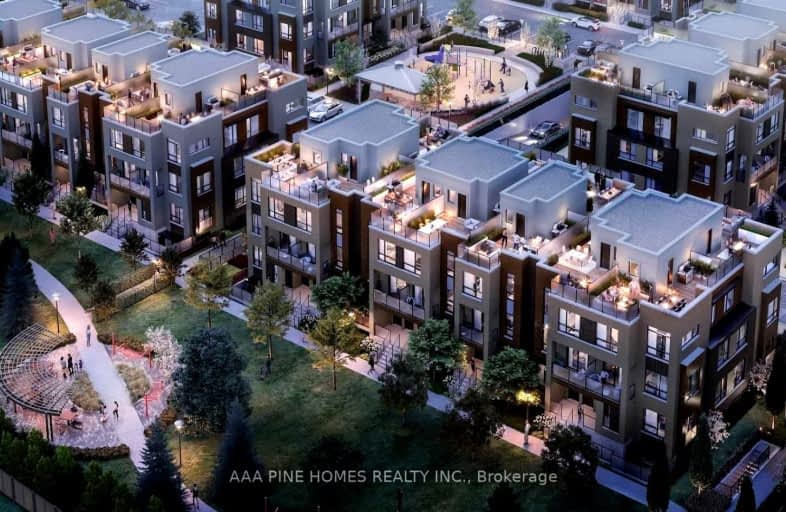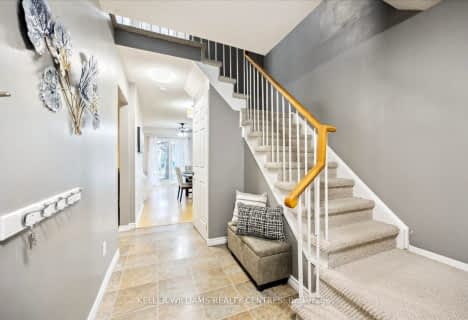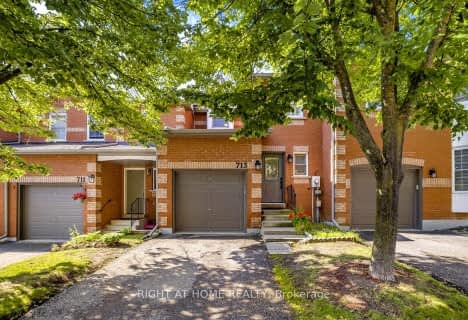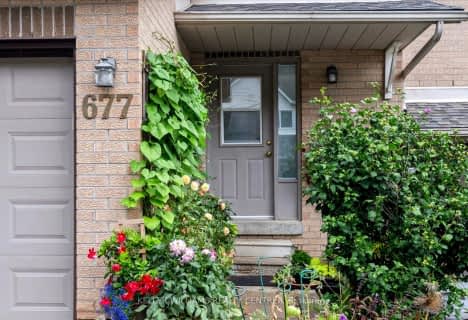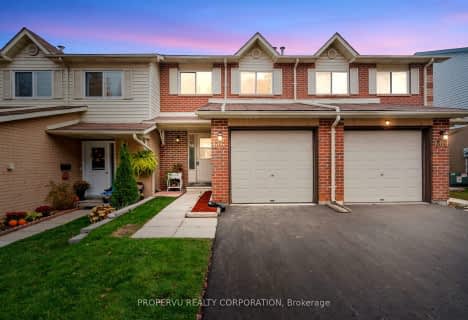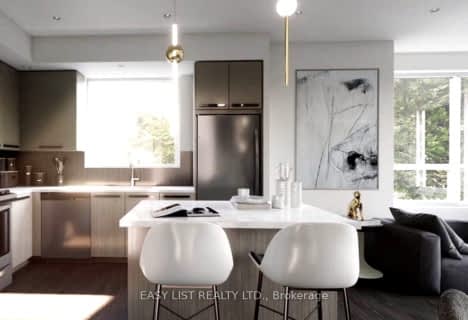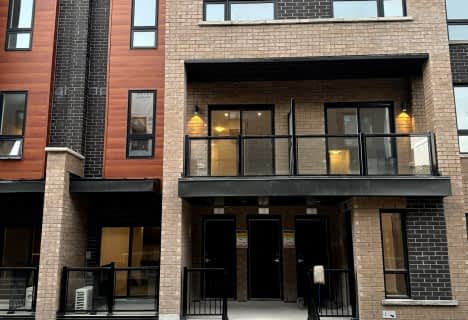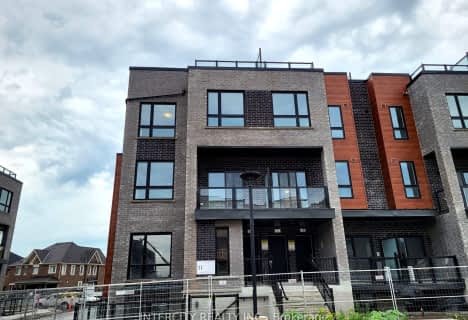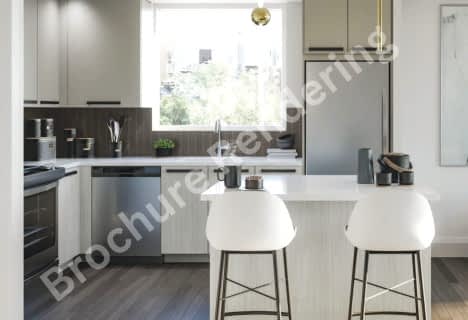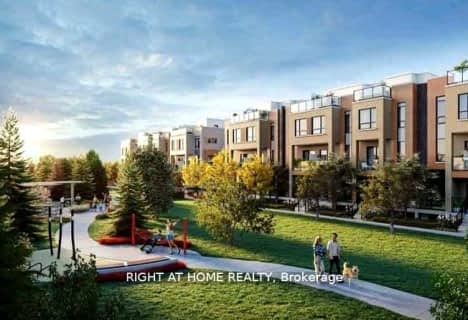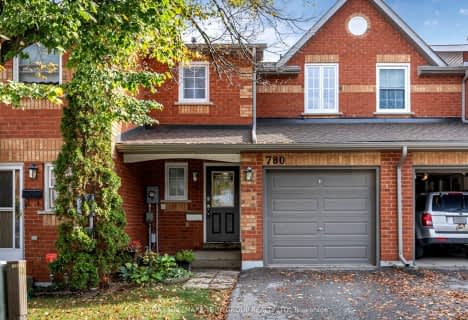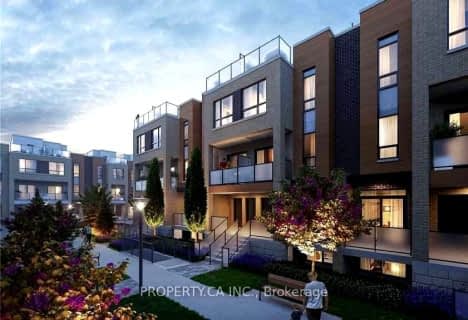Car-Dependent
- Almost all errands require a car.
Good Transit
- Some errands can be accomplished by public transportation.
Bikeable
- Some errands can be accomplished on bike.

J L R Bell Public School
Elementary: PublicCrossland Public School
Elementary: PublicPoplar Bank Public School
Elementary: PublicAlexander Muir Public School
Elementary: PublicPhoebe Gilman Public School
Elementary: PublicClearmeadow Public School
Elementary: PublicDr John M Denison Secondary School
Secondary: PublicSacred Heart Catholic High School
Secondary: CatholicAurora High School
Secondary: PublicSir William Mulock Secondary School
Secondary: PublicHuron Heights Secondary School
Secondary: PublicNewmarket High School
Secondary: Public-
Sheppards Bush
Aurora ON 6.9km -
Rouge Park Office
50 Bloomington Rd, Aurora ON L4G 0L8 10.52km -
Isabella Park
Bradford West Gwillimbury ON 10.89km
-
Banque Nationale du Canada
72 Davis Dr, Newmarket ON L3Y 2M7 1.03km -
TD Bank Financial Group
18154 Yonge St, East Gwillimbury ON L9N 0J3 2.14km -
TD Bank Financial Group
16655 Yonge St (at Mulock Dr.), Newmarket ON L3X 1V6 2.28km
For Sale
- 2 bath
- 2 bed
- 900 sqft
32-18 Lytham Green Circle, Newmarket, Ontario • L3Y 2P3 • Glenway Estates
- 2 bath
- 2 bed
- 900 sqft
143-15 Lytham Green Circle, Newmarket, Ontario • L3W 0C7 • Glenway Estates
- 3 bath
- 3 bed
- 1400 sqft
26-11 Lytham Green Circle, Newmarket, Ontario • L3Y 0C7 • Glenway Estates
- 2 bath
- 2 bed
- 1200 sqft
25-20 Lytham Green Circle, Newmarket, Ontario • L3Y 0H4 • Glenway Estates
- 2 bath
- 2 bed
- 1200 sqft
07-20 Lytham Green Circle, Newmarket, Ontario • L3Y 0C7 • Glenway Estates
- 2 bath
- 2 bed
- 900 sqft
24-15 Lytham Green Circle, Newmarket, Ontario • L5R 3X8 • Glenway Estates
- 2 bath
- 2 bed
- 1200 sqft
11-18 Lytham Green Circle, Newmarket, Ontario • L3Y 0C7 • Glenway Estates
- 2 bath
- 2 bed
- 1200 sqft
239-22-22 Lyntham Green Circle, Newmarket, Ontario • L3Y 0E1 • Glenway Estates
- 2 bath
- 2 bed
- 900 sqft
24-14 Lytham Green Circle, Newmarket, Ontario • L3Y 4V9 • Glenway Estates
- 2 bath
- 2 bed
- 1200 sqft
22-115 Main Street South, Newmarket, Ontario • L3Y 8J2 • Central Newmarket
- 2 bath
- 2 bed
- 900 sqft
12-24 Lytham Green Circle, Newmarket, Ontario • L3Y 4V9 • Glenway Estates
