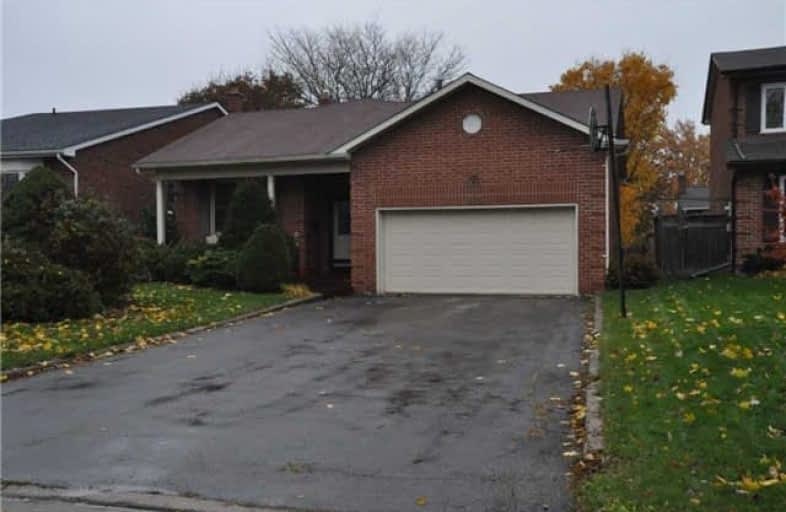Sold on Jan 25, 2019
Note: Property is not currently for sale or for rent.

-
Type: Detached
-
Style: Backsplit 4
-
Lot Size: 50 x 110 Feet
-
Age: No Data
-
Taxes: $4,269 per year
-
Days on Site: 84 Days
-
Added: Sep 07, 2019 (2 months on market)
-
Updated:
-
Last Checked: 3 months ago
-
MLS®#: N4295294
-
Listed By: Royal lepage rcr realty, brokerage
Lovely 4 Bdrm Back-Split Situated On A Very Quiet Street Yet Just Steps To Yonge St Shopping, Transit, Parks And Schools! Large 50' X 110' Private Lot. This Home Features A Main Floor Bedroom, Family Size Kitchen With Bay Window, Family Room With Gas Fireplace & Walk Out To Patio, Walk-In Closet And Semi Ensuite In Master, Large Laundry Room. Separate Side Entrance That Might Be Used For Access To A Basement Apartment.
Extras
Fridge, Stove, Washer, Dryer, Built In Dishwasher, All Light Fixtures & All Window Coverings.
Property Details
Facts for 203 Sheffield Street, Newmarket
Status
Days on Market: 84
Last Status: Sold
Sold Date: Jan 25, 2019
Closed Date: Mar 18, 2019
Expiry Date: Mar 02, 2019
Sold Price: $645,000
Unavailable Date: Jan 25, 2019
Input Date: Nov 05, 2018
Property
Status: Sale
Property Type: Detached
Style: Backsplit 4
Area: Newmarket
Community: Bristol-London
Availability Date: 30-60 Days
Inside
Bedrooms: 4
Bathrooms: 2
Kitchens: 1
Rooms: 9
Den/Family Room: Yes
Air Conditioning: Central Air
Fireplace: Yes
Washrooms: 2
Building
Basement: Part Fin
Heat Type: Forced Air
Heat Source: Gas
Exterior: Brick
Water Supply: None
Special Designation: Unknown
Parking
Driveway: Pvt Double
Garage Spaces: 2
Garage Type: Attached
Covered Parking Spaces: 4
Total Parking Spaces: 6
Fees
Tax Year: 2018
Tax Legal Description: Pcl 133-1 Sec M71;Lt 133 Pl M71;Newmarket
Taxes: $4,269
Highlights
Feature: Fenced Yard
Feature: Hospital
Feature: Park
Feature: Public Transit
Land
Cross Street: Yonge And Kingston
Municipality District: Newmarket
Fronting On: East
Pool: None
Sewer: Sewers
Lot Depth: 110 Feet
Lot Frontage: 50 Feet
Rooms
Room details for 203 Sheffield Street, Newmarket
| Type | Dimensions | Description |
|---|---|---|
| Living Ground | 3.64 x 4.88 | Broadloom, Bay Window |
| Dining Ground | 3.08 x 3.63 | Broadloom, O/Looks Family, French Doors |
| Kitchen Ground | 3.05 x 3.05 | Backsplash, B/I Dishwasher |
| Breakfast Ground | 2.80 x 3.05 | Bay Window |
| Family Ground | 3.64 x 6.56 | Broadloom, Fireplace, W/O To Deck |
| Br Ground | 3.10 x 4.35 | Broadloom, Closet |
| Master 2nd | 3.65 x 3.95 | Broadloom, Closet |
| 2nd Br 2nd | 3.35 x 3.65 | Broadloom, Closet |
| 3rd Br 2nd | 2.79 x 2.94 | Broadloom, Closet |
| XXXXXXXX | XXX XX, XXXX |
XXXX XXX XXXX |
$XXX,XXX |
| XXX XX, XXXX |
XXXXXX XXX XXXX |
$XXX,XXX | |
| XXXXXXXX | XXX XX, XXXX |
XXXX XXX XXXX |
$XXX,XXX |
| XXX XX, XXXX |
XXXXXX XXX XXXX |
$XXX,XXX |
| XXXXXXXX XXXX | XXX XX, XXXX | $645,000 XXX XXXX |
| XXXXXXXX XXXXXX | XXX XX, XXXX | $679,000 XXX XXXX |
| XXXXXXXX XXXX | XXX XX, XXXX | $710,000 XXX XXXX |
| XXXXXXXX XXXXXX | XXX XX, XXXX | $718,900 XXX XXXX |

J L R Bell Public School
Elementary: PublicStuart Scott Public School
Elementary: PublicDenne Public School
Elementary: PublicMaple Leaf Public School
Elementary: PublicPoplar Bank Public School
Elementary: PublicCanadian Martyrs Catholic Elementary School
Elementary: CatholicDr John M Denison Secondary School
Secondary: PublicSacred Heart Catholic High School
Secondary: CatholicSir William Mulock Secondary School
Secondary: PublicHuron Heights Secondary School
Secondary: PublicNewmarket High School
Secondary: PublicSt Maximilian Kolbe High School
Secondary: Catholic- 2 bath
- 4 bed
- 1500 sqft
32-34 Superior Street, Newmarket, Ontario • L3Y 3X3 • Central Newmarket



