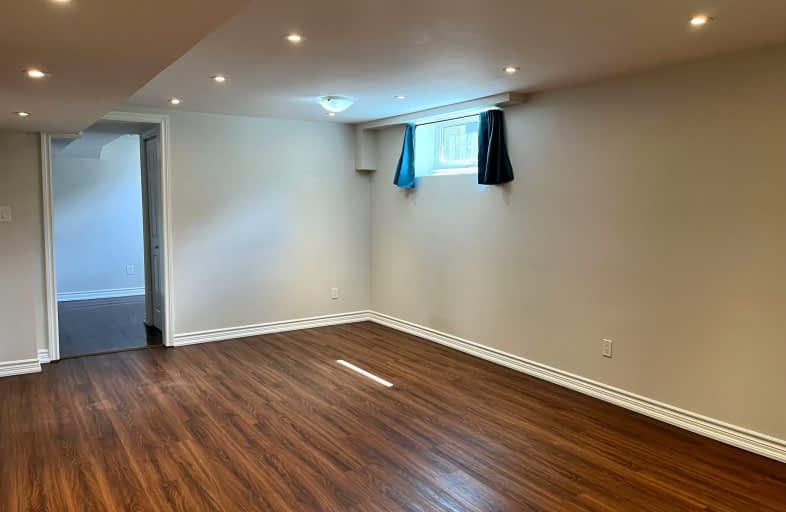Car-Dependent
- Most errands require a car.
Some Transit
- Most errands require a car.
Bikeable
- Some errands can be accomplished on bike.

J L R Bell Public School
Elementary: PublicStuart Scott Public School
Elementary: PublicDenne Public School
Elementary: PublicMaple Leaf Public School
Elementary: PublicRogers Public School
Elementary: PublicCanadian Martyrs Catholic Elementary School
Elementary: CatholicDr John M Denison Secondary School
Secondary: PublicSacred Heart Catholic High School
Secondary: CatholicSir William Mulock Secondary School
Secondary: PublicHuron Heights Secondary School
Secondary: PublicNewmarket High School
Secondary: PublicSt Maximilian Kolbe High School
Secondary: Catholic-
Proctor Park
Newmarket ON 0.59km -
Confederation Park
Aurora ON 8.88km -
Carrotfest 2012
Bradford ON 9.09km
-
Scotiabank
198 Main St N, Newmarket ON L3Y 9B2 1.53km -
TD Bank Financial Group
16655 Yonge St (at Mulock Dr.), Newmarket ON L3X 1V6 3.02km -
Scotiabank
1100 Davis Dr (at Leslie St.), Newmarket ON L3Y 8W8 3.37km
- 1 bath
- 2 bed
- 700 sqft
02-18192 Leslie Street North, Newmarket, Ontario • L9N 0M5 • Huron Heights-Leslie Valley
- 1 bath
- 2 bed
- 700 sqft
(Bsmt-472 Binns Avenue, Newmarket, Ontario • L3X 1T8 • Glenway Estates
- 1 bath
- 2 bed
64 Rutledge( Basement) Avenue, Newmarket, Ontario • L3Y 5T4 • Huron Heights-Leslie Valley
- 1 bath
- 2 bed
426 Herridge Circle, Newmarket, Ontario • L3Y 7H6 • Huron Heights-Leslie Valley
- 2 bath
- 2 bed
795 Greenfield Crescent, Newmarket, Ontario • L3Y 3B2 • Huron Heights-Leslie Valley











