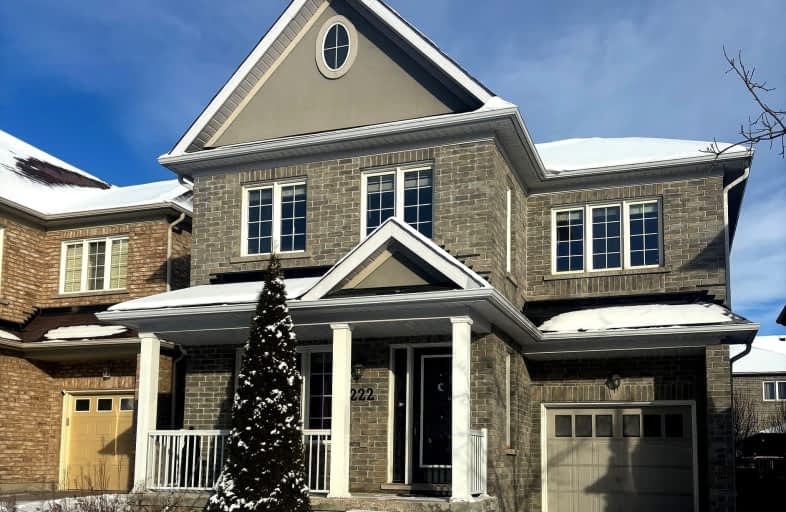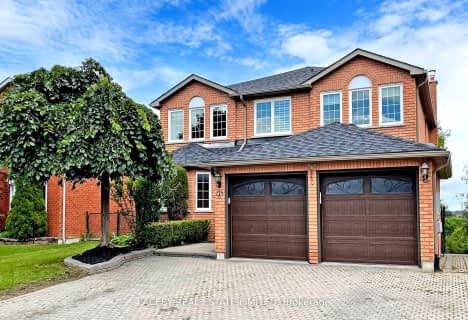Car-Dependent
- Almost all errands require a car.
Some Transit
- Most errands require a car.
Somewhat Bikeable
- Most errands require a car.

St Nicholas Catholic Elementary School
Elementary: CatholicCrossland Public School
Elementary: PublicPoplar Bank Public School
Elementary: PublicAlexander Muir Public School
Elementary: PublicPhoebe Gilman Public School
Elementary: PublicClearmeadow Public School
Elementary: PublicDr John M Denison Secondary School
Secondary: PublicSacred Heart Catholic High School
Secondary: CatholicAurora High School
Secondary: PublicSir William Mulock Secondary School
Secondary: PublicHuron Heights Secondary School
Secondary: PublicNewmarket High School
Secondary: Public-
Environmental Park
325 Woodspring Ave, Newmarket ON 0.67km -
Nature Way Cres Park
Ontario 1.15km -
George Luesby Park
Newmarket ON L3X 2N1 2.22km
-
CIBC
16715 Yonge St (Yonge & Mulock), Newmarket ON L3X 1X4 3.19km -
TD Bank Financial Group
16655 Yonge St (at Mulock Dr.), Newmarket ON L3X 1V6 3.26km -
TD Canada Trust ATM
16655 Yonge St, Newmarket ON L3X 1V6 3.3km
- 3 bath
- 4 bed
Upper-97 Clearmeadow Boulevard, Newmarket, Ontario • L3X 2M5 • Summerhill Estates
- 2 bath
- 3 bed
- 2000 sqft
186 Currey Crescent, Newmarket, Ontario • L3Y 5M9 • Central Newmarket
- 3 bath
- 3 bed
- 1500 sqft
629 Sweetwater Crescent, Newmarket, Ontario • L3X 0H5 • Glenway Estates














