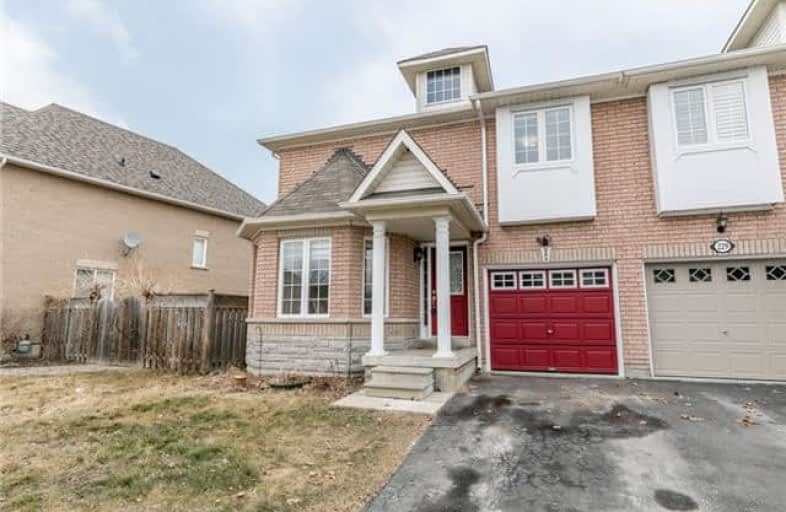Sold on Apr 16, 2018
Note: Property is not currently for sale or for rent.

-
Type: Semi-Detached
-
Style: 2-Storey
-
Lot Size: 30.02 x 105.94 Feet
-
Age: No Data
-
Taxes: $3,627 per year
-
Days on Site: 38 Days
-
Added: Sep 07, 2019 (1 month on market)
-
Updated:
-
Last Checked: 2 months ago
-
MLS®#: N4061367
-
Listed By: Keller williams realty centres, brokerage
Welcome To Sought After Woodland Hills. This Spectacular 4 Bedroom Semi Is Located On A Large Lot & Was Recently Fully Renovated. Main Floor Features A New Kitchen W/Quartz Counter Top & Soft Close Cabinets W/ Breakfast Area & Walk-Out. New Hardwood Stairs & Flooring In Living Areas. Upstairs Features All Bedrooms W/ Brand New Broadloom & Closets. Master Ensuite W/ Separate Shower & Soaker Tub. Situated Close To Schools, Parks, Transit And Upper Canada Mall.
Extras
Stove, Fridge, New Dishwasher, New Washer & Dryer, Central Air, Humidifier, Water Softener & Drinking Water Filtration System Upgraded Elfs, All Window Coverings. One Of The Larger Semis In The Neighbourhood. Over 1900 Sq Ft.
Property Details
Facts for 231 Flagstone Way, Newmarket
Status
Days on Market: 38
Last Status: Sold
Sold Date: Apr 16, 2018
Closed Date: Jun 07, 2018
Expiry Date: Jun 07, 2018
Sold Price: $680,000
Unavailable Date: Apr 16, 2018
Input Date: Mar 08, 2018
Property
Status: Sale
Property Type: Semi-Detached
Style: 2-Storey
Area: Newmarket
Community: Woodland Hill
Availability Date: Tbd
Inside
Bedrooms: 4
Bathrooms: 3
Kitchens: 1
Rooms: 8
Den/Family Room: Yes
Air Conditioning: Central Air
Fireplace: No
Washrooms: 3
Building
Basement: Full
Heat Type: Forced Air
Heat Source: Gas
Exterior: Brick
Elevator: N
Water Supply: Municipal
Special Designation: Unknown
Parking
Driveway: Private
Garage Spaces: 1
Garage Type: Attached
Covered Parking Spaces: 2
Total Parking Spaces: 3
Fees
Tax Year: 2017
Tax Legal Description: Plan 65M3643 Pt Lot 108 Rp 65R26428
Taxes: $3,627
Highlights
Feature: Public Trans
Feature: School
Land
Cross Street: Yonge/Boneshaw
Municipality District: Newmarket
Fronting On: East
Pool: None
Sewer: Sewers
Lot Depth: 105.94 Feet
Lot Frontage: 30.02 Feet
Additional Media
- Virtual Tour: http://wylieford.homelistingtours.com/listing2/231-flagstone-way
Rooms
Room details for 231 Flagstone Way, Newmarket
| Type | Dimensions | Description |
|---|---|---|
| Family Main | 3.62 x 5.18 | Hardwood Floor, O/Looks Backyard, Window |
| Dining Main | 3.15 x 4.87 | Hardwood Floor, Formal Rm, Bow Window |
| Kitchen Main | 3.65 x 2.43 | Tile Floor, Quartz Counter, Renovated |
| Breakfast Main | 3.78 x 2.43 | Tile Floor, O/Looks Backyard, Combined W/Kitchen |
| Master 2nd | 3.96 x 3.81 | Broadloom, 4 Pc Ensuite, Double Closet |
| 2nd Br 2nd | 2.74 x 4.11 | Broadloom, Closet, Window |
| 3rd Br 2nd | 3.45 x 3.25 | Broadloom, Closet, Window |
| 4th Br 2nd | 3.25 x 3.65 | Broadloom, Closet, Window |
| XXXXXXXX | XXX XX, XXXX |
XXXX XXX XXXX |
$XXX,XXX |
| XXX XX, XXXX |
XXXXXX XXX XXXX |
$XXX,XXX |
| XXXXXXXX XXXX | XXX XX, XXXX | $680,000 XXX XXXX |
| XXXXXXXX XXXXXX | XXX XX, XXXX | $699,000 XXX XXXX |

J L R Bell Public School
Elementary: PublicMaple Leaf Public School
Elementary: PublicPoplar Bank Public School
Elementary: PublicCanadian Martyrs Catholic Elementary School
Elementary: CatholicAlexander Muir Public School
Elementary: PublicPhoebe Gilman Public School
Elementary: PublicDr John M Denison Secondary School
Secondary: PublicSacred Heart Catholic High School
Secondary: CatholicAurora High School
Secondary: PublicSir William Mulock Secondary School
Secondary: PublicHuron Heights Secondary School
Secondary: PublicNewmarket High School
Secondary: Public- 2 bath
- 4 bed
- 1500 sqft
32-34 Superior Street, Newmarket, Ontario • L3Y 3X3 • Central Newmarket



