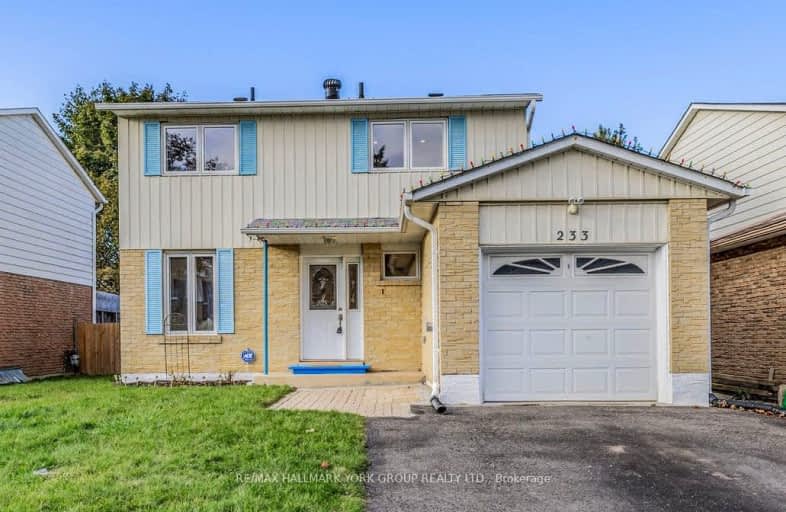
Somewhat Walkable
- Some errands can be accomplished on foot.
Some Transit
- Most errands require a car.
Bikeable
- Some errands can be accomplished on bike.

J L R Bell Public School
Elementary: PublicSt Paul Catholic Elementary School
Elementary: CatholicStuart Scott Public School
Elementary: PublicSt John Chrysostom Catholic Elementary School
Elementary: CatholicRogers Public School
Elementary: PublicArmitage Village Public School
Elementary: PublicDr John M Denison Secondary School
Secondary: PublicSacred Heart Catholic High School
Secondary: CatholicSir William Mulock Secondary School
Secondary: PublicHuron Heights Secondary School
Secondary: PublicNewmarket High School
Secondary: PublicSt Maximilian Kolbe High School
Secondary: Catholic-
Paul Semple Park
Newmarket ON L3X 1R3 0.82km -
Wesley Brooks Memorial Conservation Area
Newmarket ON 1.1km -
George Luesby Park
Newmarket ON L3X 2N1 1.47km
-
CIBC
16715 Yonge St (Yonge & Mulock), Newmarket ON L3X 1X4 0.83km -
Scotiabank
198 Main St N, Newmarket ON L3Y 9B2 1.69km -
TD Bank Financial Group
17600 Yonge St, Newmarket ON L3Y 4Z1 2.4km
- 3 bath
- 3 bed
694 Beman Drive, Newmarket, Ontario • L3Y 4Z2 • Huron Heights-Leslie Valley
- 2 bath
- 3 bed
- 700 sqft
93 Queen Street, Newmarket, Ontario • L3Y 2E7 • Central Newmarket
- 3 bath
- 3 bed
- 2000 sqft
175 Currey Crescent South, Newmarket, Ontario • L3Y 5M6 • Central Newmarket
- 4 bath
- 4 bed
- 1500 sqft
24 Reynolds Crescent, Aurora, Ontario • L4G 7X7 • Bayview Northeast
- 4 bath
- 4 bed
- 2000 sqft
208 Alexander Road, Newmarket, Ontario • L3Y 5P1 • Gorham-College Manor
- 3 bath
- 3 bed
- 1500 sqft
150 William Booth Avenue, Newmarket, Ontario • L3X 0K7 • Woodland Hill
- 3 bath
- 3 bed
- 1500 sqft
445 Sydor Court, Newmarket, Ontario • L3X 2Y6 • Stonehaven-Wyndham
- 2 bath
- 3 bed
- 1100 sqft
676 College Manor Drive, Newmarket, Ontario • L3Y 8M1 • Gorham-College Manor












