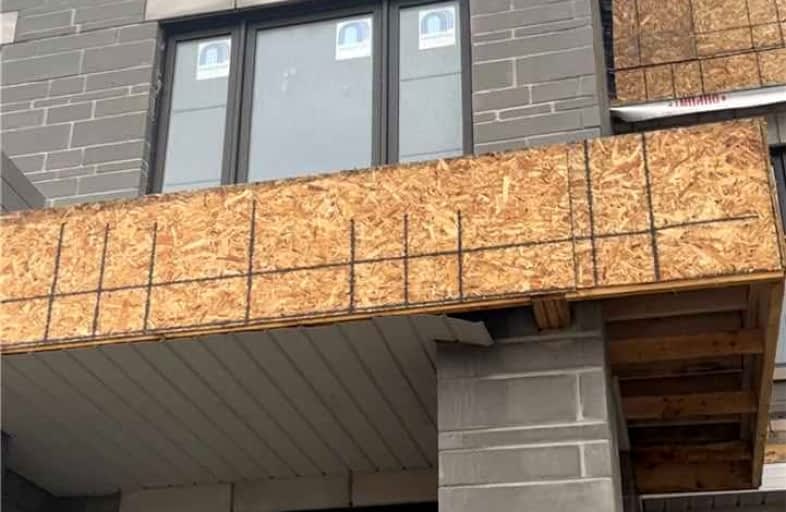
Our Lady of the Way
Elementary: Catholic
2,567.39 km
McCrosson-Tovell Public School
Elementary: Public
2,568.67 km
Keewatin Public School
Elementary: Public
2,606.07 km
Sturgeon Creek School
Elementary: Public
2,581.02 km
Riverview Elementary School
Elementary: Public
2,544.61 km
St Louis Separate School
Elementary: Catholic
2,606.29 km
Rainy River High School
Secondary: Public
2,544.51 km
Red Lake District High School
Secondary: Public
2,727.21 km
St Thomas Aquinas High School
Secondary: Catholic
2,613.65 km
Beaver Brae Secondary School
Secondary: Public
2,612.91 km
Dryden High School
Secondary: Public
2,712.75 km
Fort Frances High School
Secondary: Public
2,610.85 km


