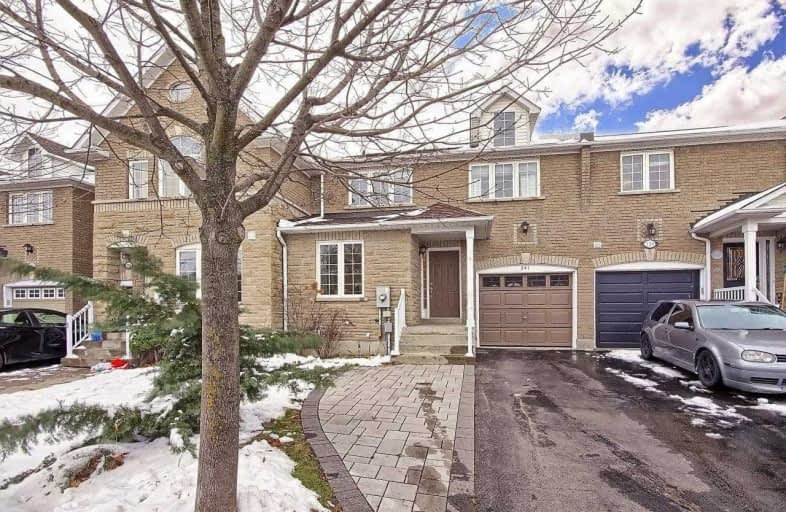
J L R Bell Public School
Elementary: PublicMaple Leaf Public School
Elementary: PublicPoplar Bank Public School
Elementary: PublicCanadian Martyrs Catholic Elementary School
Elementary: CatholicAlexander Muir Public School
Elementary: PublicPhoebe Gilman Public School
Elementary: PublicDr John M Denison Secondary School
Secondary: PublicSacred Heart Catholic High School
Secondary: CatholicAurora High School
Secondary: PublicSir William Mulock Secondary School
Secondary: PublicHuron Heights Secondary School
Secondary: PublicNewmarket High School
Secondary: Public- 3 bath
- 3 bed
- 1500 sqft
122 Knott End Crescent, Newmarket, Ontario • L3Y 0E4 • Glenway Estates










